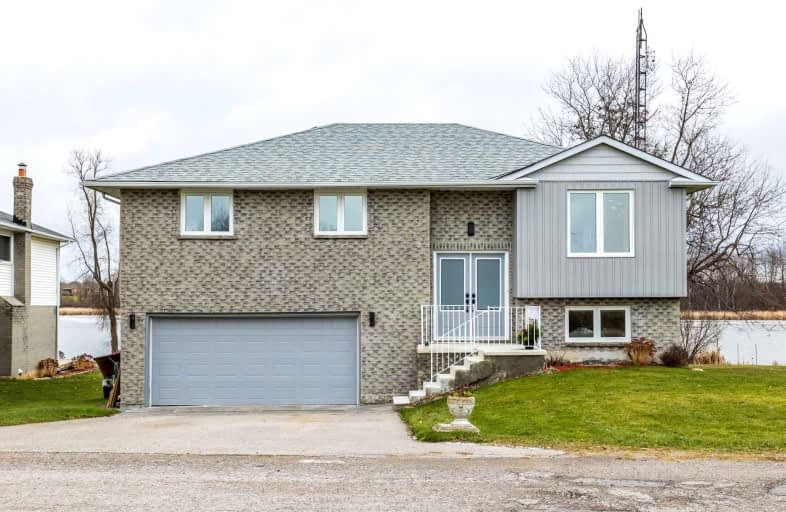Sold on Dec 12, 2022
Note: Property is not currently for sale or for rent.

-
Type: Detached
-
Style: Bungalow-Raised
-
Lot Size: 80 x 245 Feet
-
Age: No Data
-
Taxes: $4,694 per year
-
Days on Site: 11 Days
-
Added: Dec 01, 2022 (1 week on market)
-
Updated:
-
Last Checked: 3 months ago
-
MLS®#: X5841818
-
Listed By: Exp realty, brokerage
Gorgeous Waterfront Bungalow. Fully Upgraded Thru-Out. Welcoming Foyer, Stunning Custom Kitchen, Oversized Island, Wine Fridge, Pot Filler, Pantry, Quartz Counters W/Walkout To Deck To Enjoy Those Summer Evenings. Beautiful Hardwood Floors/Main Floor. Large Master Bdrm With A Walkout To A Deck Overlooking The Water. Main Flr Bathroom Fully Upgraded With Glass Shower Doors. Lower Level Offers 4th Bdrm, 4 Pc Bath, Bright Rec Room W/Fireplace & Walkout To A Huge Ground Level Deck. (Whole Length Of Home) Workshop Rm W/Walkout To The Back. Direct Entry To Garage. All Windows & Doors, On The Trent Severn Waterways. Newer. Don't Miss Out On This Spectacular Home.
Extras
Enjoy Those Summer Evenings On The Huge Ground Level Deck, Under The Lakeside Pergola. Enjoy The Decorative Pond. Waterfront Dock. Incl. Stainless Steel Refridgerator, Gas Stove, Dishwasher, Microwave, Washer, Dryer, Water Softner.
Property Details
Facts for 20915 Brunon Avenue, Kawartha Lakes
Status
Days on Market: 11
Last Status: Sold
Sold Date: Dec 12, 2022
Closed Date: Mar 16, 2023
Expiry Date: Mar 31, 2023
Sold Price: $1,120,000
Unavailable Date: Dec 12, 2022
Input Date: Dec 01, 2022
Prior LSC: Listing with no contract changes
Property
Status: Sale
Property Type: Detached
Style: Bungalow-Raised
Area: Kawartha Lakes
Community: Rural Mariposa
Availability Date: Tba
Inside
Bedrooms: 3
Bedrooms Plus: 1
Bathrooms: 2
Kitchens: 1
Rooms: 7
Den/Family Room: No
Air Conditioning: Central Air
Fireplace: Yes
Laundry Level: Main
Washrooms: 2
Utilities
Electricity: Yes
Gas: Yes
Cable: No
Telephone: Yes
Building
Basement: Fin W/O
Heat Type: Forced Air
Heat Source: Gas
Exterior: Brick
Exterior: Vinyl Siding
Water Supply Type: Dug Well
Water Supply: Well
Special Designation: Unknown
Other Structures: Garden Shed
Parking
Driveway: Pvt Double
Garage Spaces: 2
Garage Type: Attached
Covered Parking Spaces: 4
Total Parking Spaces: 6
Fees
Tax Year: 2022
Tax Legal Description: Con C Pt Lot 1 Plan 468 Lot 5
Taxes: $4,694
Highlights
Feature: Clear View
Feature: Lake Access
Feature: Lake/Pond
Feature: Level
Feature: Waterfront
Land
Cross Street: Simcoe St/Puckrin Dr
Municipality District: Kawartha Lakes
Fronting On: East
Parcel Number: 631950447
Pool: None
Sewer: Septic
Lot Depth: 245 Feet
Lot Frontage: 80 Feet
Zoning: Rr3-Shoreline Re
Waterfront: Direct
Water Body Name: Scugog
Water Body Type: Lake
Water Frontage: 24.38
Access To Property: Yr Rnd Municpal Rd
Water Features: Dock
Additional Media
- Virtual Tour: https://unbranded.youriguide.com/20915_brunon_ave_seagrave_on/
Rooms
Room details for 20915 Brunon Avenue, Kawartha Lakes
| Type | Dimensions | Description |
|---|---|---|
| Living Main | 3.52 x 5.20 | Picture Window, Hardwood Floor, Open Concept |
| Dining Main | 6.31 x 2.75 | Hardwood Floor, W/O To Sundeck, Overlook Water |
| Kitchen Main | 6.31 x 2.75 | Modern Kitchen, Overlook Water, Quartz Counter |
| Prim Bdrm Main | 3.81 x 4.42 | Overlook Water, W/O To Sundeck, Semi Ensuite |
| 2nd Br Main | 3.71 x 3.30 | O/Looks Frontyard, Hardwood Floor, Closet |
| 3rd Br Main | 3.06 x 3.20 | Hardwood Floor, Closet, O/Looks Frontyard |
| Laundry Main | 2.25 x 1.51 | Window, B/I Shelves |
| Rec Lower | 3.28 x 7.12 | W/O To Patio, Fireplace, Laminate |
| 4th Br Lower | 3.28 x 2.92 | Above Grade Window, Closet, Broadloom |
| Workshop Lower | 6.18 x 2.92 | W/O To Yard |
| XXXXXXXX | XXX XX, XXXX |
XXXX XXX XXXX |
$X,XXX,XXX |
| XXX XX, XXXX |
XXXXXX XXX XXXX |
$X,XXX,XXX | |
| XXXXXXXX | XXX XX, XXXX |
XXXX XXX XXXX |
$XXX,XXX |
| XXX XX, XXXX |
XXXXXX XXX XXXX |
$XXX,XXX | |
| XXXXXXXX | XXX XX, XXXX |
XXXXXXX XXX XXXX |
|
| XXX XX, XXXX |
XXXXXX XXX XXXX |
$XXX,XXX |
| XXXXXXXX XXXX | XXX XX, XXXX | $1,120,000 XXX XXXX |
| XXXXXXXX XXXXXX | XXX XX, XXXX | $1,199,000 XXX XXXX |
| XXXXXXXX XXXX | XXX XX, XXXX | $682,500 XXX XXXX |
| XXXXXXXX XXXXXX | XXX XX, XXXX | $699,900 XXX XXXX |
| XXXXXXXX XXXXXXX | XXX XX, XXXX | XXX XXXX |
| XXXXXXXX XXXXXX | XXX XX, XXXX | $749,900 XXX XXXX |

Good Shepherd Catholic School
Elementary: CatholicGreenbank Public School
Elementary: PublicPrince Albert Public School
Elementary: PublicDr George Hall Public School
Elementary: PublicS A Cawker Public School
Elementary: PublicR H Cornish Public School
Elementary: PublicSt. Thomas Aquinas Catholic Secondary School
Secondary: CatholicBrock High School
Secondary: PublicBrooklin High School
Secondary: PublicPort Perry High School
Secondary: PublicUxbridge Secondary School
Secondary: PublicMaxwell Heights Secondary School
Secondary: Public

