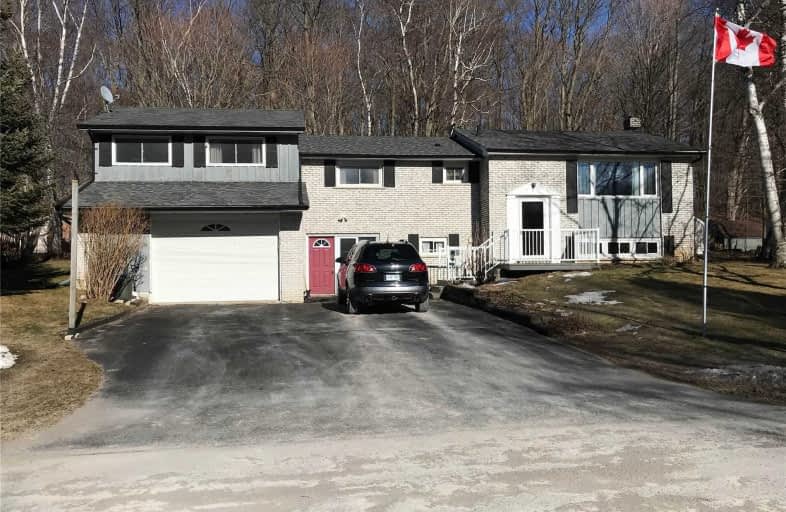Sold on Mar 23, 2021
Note: Property is not currently for sale or for rent.

-
Type: Detached
-
Style: Bungalow
-
Size: 1500 sqft
-
Lot Size: 150 x 145 Feet
-
Age: 31-50 years
-
Taxes: $3,831 per year
-
Days on Site: 7 Days
-
Added: Mar 16, 2021 (1 week on market)
-
Updated:
-
Last Checked: 2 months ago
-
MLS®#: X5153395
-
Listed By: Re/max all-stars realty inc., brokerage
Beautifully Maintained 1888 Sf Bungalow On Mature Treed Lot W/An Attractive Landscaped Yard & Backing To Hardwood Bush.Updated Washrooms,All Upgraded Vinyl Easy Clean Windows Thru Out; 30 Yr Roof Shingles 2015, Large Addition To House 1998; Sunroom From Mbr With Westerly View; Cozy Rec Room With Above Grade Windows.Access From Garage/Workshop To Both Basement & Main Level; 4 Car Garage(Tandem 32.6'X19.2').Property Has 2nd Driveway For Easy Rear Yard Access
Extras
Closing Date Flexible.Located On Cul-De-Sac With Access To L.Scugog.Incl:All Appl,All Window Covg,All Elf,Garden Shed.Hwh Is Rental. Hydro +/-$86.75/Mth Gas +/-$79.87/Mth.Directions:N On Simcoe(12 Mins) To River St To Nonquon Dr
Property Details
Facts for 21 Nonquon Drive, Kawartha Lakes
Status
Days on Market: 7
Last Status: Sold
Sold Date: Mar 23, 2021
Closed Date: Jul 19, 2021
Expiry Date: Jun 16, 2021
Sold Price: $820,000
Unavailable Date: Mar 23, 2021
Input Date: Mar 16, 2021
Prior LSC: Listing with no contract changes
Property
Status: Sale
Property Type: Detached
Style: Bungalow
Size (sq ft): 1500
Age: 31-50
Area: Kawartha Lakes
Community: Rural Mariposa
Availability Date: 90 Days/Tba
Inside
Bedrooms: 3
Bedrooms Plus: 1
Bathrooms: 2
Kitchens: 1
Rooms: 8
Den/Family Room: No
Air Conditioning: Central Air
Fireplace: Yes
Laundry Level: Lower
Washrooms: 2
Utilities
Electricity: Yes
Gas: Yes
Telephone: Yes
Building
Basement: Finished
Basement 2: Full
Heat Type: Forced Air
Heat Source: Gas
Exterior: Brick
Water Supply: Municipal
Special Designation: Unknown
Other Structures: Garden Shed
Parking
Driveway: Pvt Double
Garage Spaces: 4
Garage Type: Attached
Covered Parking Spaces: 6
Total Parking Spaces: 10
Fees
Tax Year: 2020
Tax Legal Description: Con A Pt Lot 1 Rd 200 Part 22 Compl Plan**
Taxes: $3,831
Highlights
Feature: Cul De Sac
Feature: Lake Access
Feature: Lake Backlot
Feature: Level
Feature: School Bus Route
Feature: Wooded/Treed
Land
Cross Street: North On Simcoe St T
Municipality District: Kawartha Lakes
Fronting On: East
Pool: None
Sewer: Septic
Lot Depth: 145 Feet
Lot Frontage: 150 Feet
Waterfront: Indirect
Additional Media
- Virtual Tour: https://maddoxmedia.ca/21-nonquon-dr-seagrave/
Rooms
Room details for 21 Nonquon Drive, Kawartha Lakes
| Type | Dimensions | Description |
|---|---|---|
| Kitchen Main | 2.93 x 3.76 | Pantry, Centre Island, Tile Floor |
| Dining Main | 2.93 x 3.05 | Laminate, Combined W/Kitchen, W/O To Deck |
| Living Main | 4.74 x 5.00 | Laminate, Large Window |
| Master Main | 5.20 x 5.79 | Broadloom, 4 Pc Ensuite, W/I Closet |
| 2nd Br Main | 2.74 x 3.96 | Broadloom |
| 3rd Br Main | 2.93 x 3.70 | Tile Floor |
| Laundry Main | 2.74 x 2.86 | |
| Sunroom Main | 1.83 x 2.44 | Cushion Floor, Walk-Thru |
| Rec Bsmt | 4.63 x 5.79 | Electric Fireplace, Above Grade Window, Broadloom |
| 4th Br Bsmt | 2.74 x 4.57 | Broadloom, Closet |
| XXXXXXXX | XXX XX, XXXX |
XXXX XXX XXXX |
$XXX,XXX |
| XXX XX, XXXX |
XXXXXX XXX XXXX |
$XXX,XXX |
| XXXXXXXX XXXX | XXX XX, XXXX | $820,000 XXX XXXX |
| XXXXXXXX XXXXXX | XXX XX, XXXX | $788,000 XXX XXXX |

Good Shepherd Catholic School
Elementary: CatholicGreenbank Public School
Elementary: PublicPrince Albert Public School
Elementary: PublicDr George Hall Public School
Elementary: PublicS A Cawker Public School
Elementary: PublicR H Cornish Public School
Elementary: PublicSt. Thomas Aquinas Catholic Secondary School
Secondary: CatholicBrock High School
Secondary: PublicLindsay Collegiate and Vocational Institute
Secondary: PublicBrooklin High School
Secondary: PublicPort Perry High School
Secondary: PublicUxbridge Secondary School
Secondary: Public- 3 bath
- 7 bed
- 3000 sqft
102 River Street, Scugog, Ontario • L0C 1G0 • Rural Scugog



