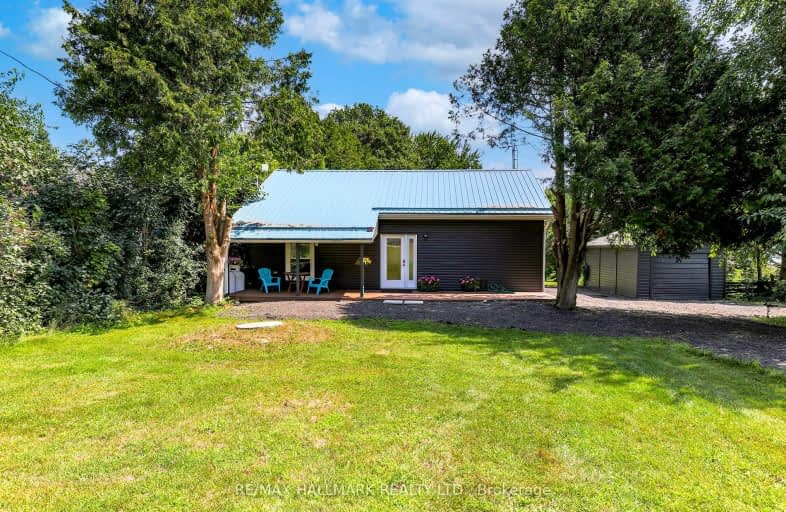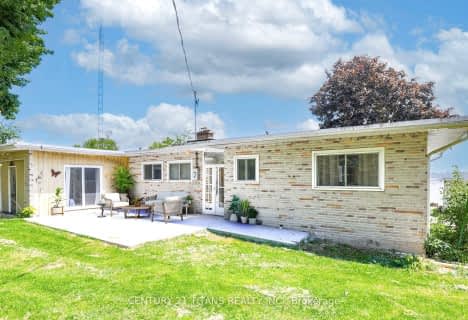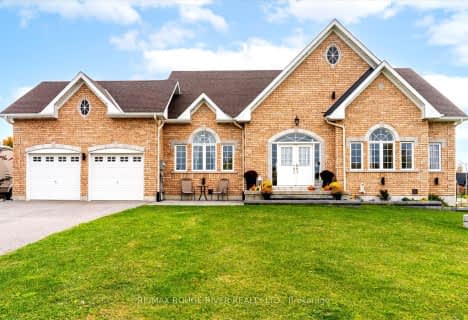Car-Dependent
- Almost all errands require a car.
0
/100
Somewhat Bikeable
- Most errands require a car.
26
/100

St. Mary Catholic Elementary School
Elementary: Catholic
12.83 km
King Albert Public School
Elementary: Public
12.47 km
Central Senior School
Elementary: Public
12.55 km
Dr George Hall Public School
Elementary: Public
8.73 km
St. Dominic Catholic Elementary School
Elementary: Catholic
11.05 km
Leslie Frost Public School
Elementary: Public
12.01 km
St. Thomas Aquinas Catholic Secondary School
Secondary: Catholic
10.21 km
Fenelon Falls Secondary School
Secondary: Public
32.42 km
Lindsay Collegiate and Vocational Institute
Secondary: Public
12.54 km
I E Weldon Secondary School
Secondary: Public
13.71 km
Port Perry High School
Secondary: Public
21.51 km
Maxwell Heights Secondary School
Secondary: Public
33.52 km
-
Swiss Ridge Kennels
16195 12th Conc, Schomberg ON L0G 1T0 10.61km -
Lilac Gardens of Lindsay
Lindsay ON 11.54km -
Logie Park
Kawartha Lakes ON K9V 4R5 11.63km
-
BMO Bank of Montreal
401 Kent St W, Lindsay ON K9V 4Z1 11.93km -
Scotiabank
363 Kent St W, Lindsay ON K9V 2Z7 12.02km -
Scotiabank
165 Kent St W, Lindsay ON K9V 4S2 12.73km






