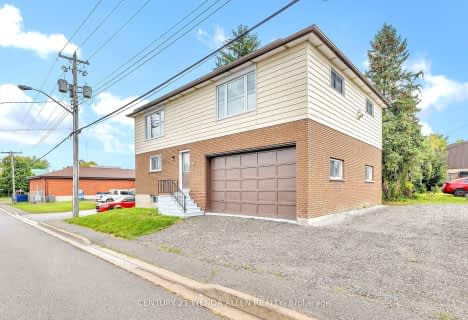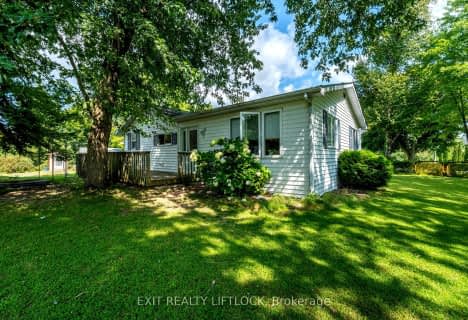
North Cavan Public School
Elementary: Public
12.08 km
St. Luke Catholic Elementary School
Elementary: Catholic
7.37 km
Scott Young Public School
Elementary: Public
3.81 km
Lady Eaton Elementary School
Elementary: Public
3.53 km
Rolling Hills Public School
Elementary: Public
15.53 km
St. Martin Catholic Elementary School
Elementary: Catholic
12.76 km
ÉSC Monseigneur-Jamot
Secondary: Catholic
13.24 km
Kenner Collegiate and Vocational Institute
Secondary: Public
16.65 km
Holy Cross Catholic Secondary School
Secondary: Catholic
14.42 km
Crestwood Secondary School
Secondary: Public
12.22 km
St. Peter Catholic Secondary School
Secondary: Catholic
14.68 km
I E Weldon Secondary School
Secondary: Public
15.60 km


