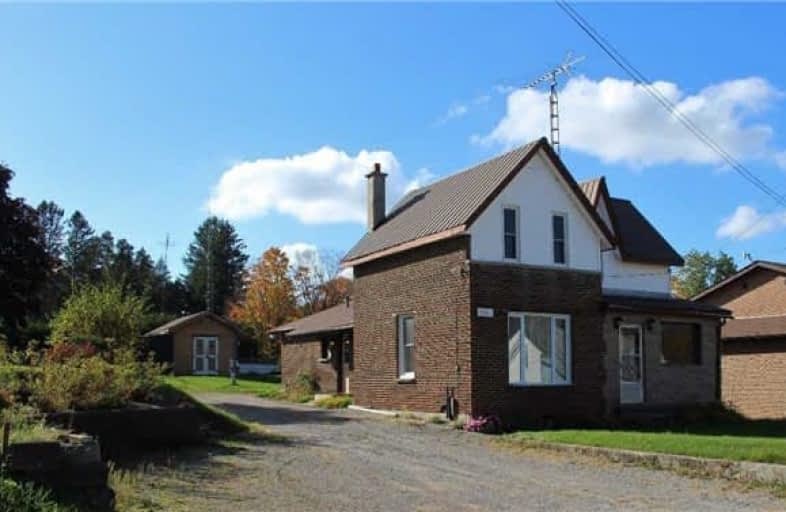
Kirby Centennial Public School
Elementary: Public
9.63 km
Orono Public School
Elementary: Public
13.24 km
Enniskillen Public School
Elementary: Public
14.59 km
The Pines Senior Public School
Elementary: Public
17.48 km
Grandview Public School
Elementary: Public
7.23 km
Rolling Hills Public School
Elementary: Public
10.55 km
Centre for Individual Studies
Secondary: Public
20.10 km
Clarke High School
Secondary: Public
17.40 km
Courtice Secondary School
Secondary: Public
23.88 km
Clarington Central Secondary School
Secondary: Public
21.65 km
Bowmanville High School
Secondary: Public
20.85 km
St. Stephen Catholic Secondary School
Secondary: Catholic
19.79 km


