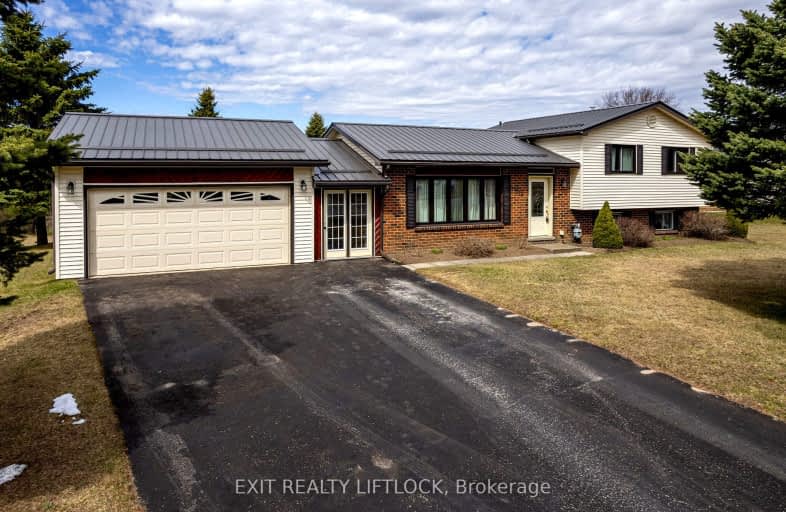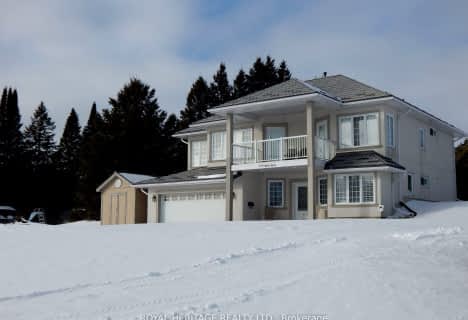Car-Dependent
- Almost all errands require a car.
Somewhat Bikeable
- Most errands require a car.

Kirby Centennial Public School
Elementary: PublicOrono Public School
Elementary: PublicEnniskillen Public School
Elementary: PublicThe Pines Senior Public School
Elementary: PublicGrandview Public School
Elementary: PublicRolling Hills Public School
Elementary: PublicSt. Thomas Aquinas Catholic Secondary School
Secondary: CatholicCentre for Individual Studies
Secondary: PublicClarke High School
Secondary: PublicClarington Central Secondary School
Secondary: PublicBowmanville High School
Secondary: PublicSt. Stephen Catholic Secondary School
Secondary: Catholic-
Long Sault Conservation Area
9293 Woodley Rd, Hampton ON L0B 1J0 10.94km -
Harvest Community Park
Millbrook ON L0A 1G0 14.74km -
Orono Park: Address, Phone Number
Clarington ON 15.5km
-
TD Bank Financial Group
570 Longworth Ave, Bowmanville ON L1C 0H4 20.54km -
TD Canada Trust ATM
220 Huron Rd, Omemee ON N0B 2P0 21.76km -
BMO Bank of Montreal
2 King St W (at Temperance St.), Bowmanville ON L1C 1R3 22.52km










