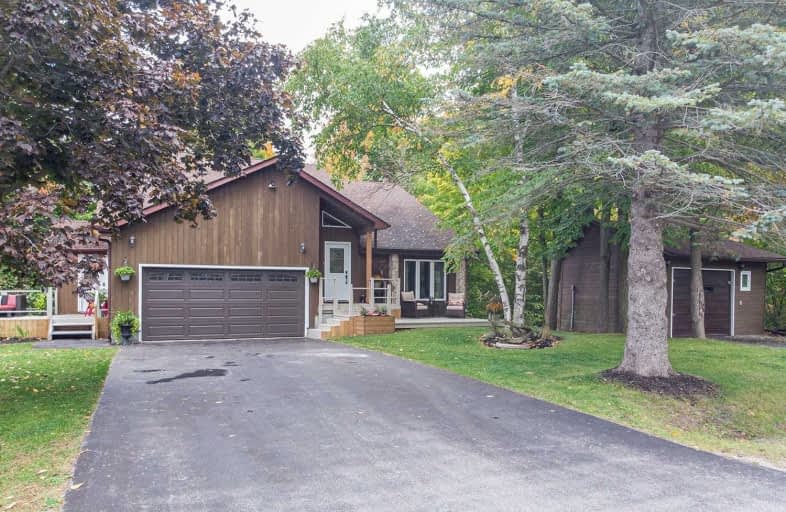Sold on Oct 14, 2020
Note: Property is not currently for sale or for rent.

-
Type: Detached
-
Style: 2-Storey
-
Lot Size: 130 x 401 Feet
-
Age: 31-50 years
-
Taxes: $4,466 per year
-
Days on Site: 7 Days
-
Added: Oct 07, 2020 (1 week on market)
-
Updated:
-
Last Checked: 2 months ago
-
MLS®#: X4944059
-
Listed By: Re/max hallmark first group realty ltd., brokerage
This "Post Card" Setting Offers Captivating Views Of The Mixed Forest And The Nonquon River On Over 1 Acre Of Property Including 50' Of Waterfront To Enjoy Boating, Fishing & Access To Trent System! Located 10 Minutes North Of Port Perry This Uniquely Designed 3+1 Bdrm. Home Features Multiple Walkouts To Enjoy Outdoor Entertaining, Master Bdrm W/4 Pc. Ensuite, Finished Bsmt, 3 Season Sunroom, An Attached 2 Car Garage Plus Separate Driveway To A Single Garage!
Extras
S/S Fridge, Stove,B/In Dishwasher, Washer & Dryer, All Elf's, All Window Covg's, Natural Gas Heat, Ultra Violet System, Water Softener, 200 Amp Breakers, Insulated Garage, Hwt, Updated Exterior Doors, Freshly Painted,Woodstove (As Is)!
Property Details
Facts for 21671 Brunon Avenue, Kawartha Lakes
Status
Days on Market: 7
Last Status: Sold
Sold Date: Oct 14, 2020
Closed Date: Dec 01, 2020
Expiry Date: Dec 15, 2020
Sold Price: $750,000
Unavailable Date: Oct 14, 2020
Input Date: Oct 07, 2020
Prior LSC: Listing with no contract changes
Property
Status: Sale
Property Type: Detached
Style: 2-Storey
Age: 31-50
Area: Kawartha Lakes
Community: Rural Mariposa
Availability Date: To Be Arranged
Inside
Bedrooms: 3
Bedrooms Plus: 1
Bathrooms: 3
Kitchens: 1
Rooms: 6
Den/Family Room: No
Air Conditioning: Other
Fireplace: No
Laundry Level: Lower
Washrooms: 3
Building
Basement: Fin W/O
Heat Type: Forced Air
Heat Source: Gas
Exterior: Stone
Exterior: Wood
Water Supply: Well
Special Designation: Unknown
Other Structures: Garden Shed
Retirement: N
Parking
Driveway: Private
Garage Spaces: 2
Garage Type: Attached
Covered Parking Spaces: 4
Total Parking Spaces: 7
Fees
Tax Year: 2020
Tax Legal Description: Con B Pt Lot 1 Plan 550 Lot 16
Taxes: $4,466
Highlights
Feature: Lake/Pond
Feature: School Bus Route
Feature: Sloping
Feature: Waterfront
Feature: Wooded/Treed
Land
Cross Street: Simcoe St. & Puckrin
Municipality District: Kawartha Lakes
Fronting On: East
Pool: None
Sewer: Septic
Lot Depth: 401 Feet
Lot Frontage: 130 Feet
Lot Irregularities: 50' Waterfront/ 478'
Waterfront: Direct
Additional Media
- Virtual Tour: https://vimeo.com/user65917821/review/465706381/a861f83291
Rooms
Room details for 21671 Brunon Avenue, Kawartha Lakes
| Type | Dimensions | Description |
|---|---|---|
| Kitchen Main | 8.45 x 4.06 | Hardwood Floor, Stainless Steel Appl, Ceiling Fan |
| Breakfast Main | 5.00 x 3.05 | Hardwood Floor, W/O To Deck |
| Dining Main | 3.59 x 3.45 | Laminate, O/Looks Backyard |
| Living Main | 5.29 x 4.09 | Laminate, Vaulted Ceiling, Ceiling Fan |
| Master Upper | 4.84 x 3.61 | 4 Pc Ensuite, His/Hers Closets, W/O To Balcony |
| 2nd Br Upper | 3.88 x 3.02 | Laminate, Double Closet, Ceiling Fan |
| 3rd Br Upper | 2.81 x 2.61 | Laminate, Double Closet, Ceiling Fan |
| 4th Br Lower | 4.38 x 2.97 | Broadloom, Double Closet, Above Grade Window |
| Rec Lower | 6.99 x 3.98 | Broadloom, Pot Lights |
| Sunroom Lower | 4.38 x 2.97 | W/O To Deck |
| XXXXXXXX | XXX XX, XXXX |
XXXX XXX XXXX |
$XXX,XXX |
| XXX XX, XXXX |
XXXXXX XXX XXXX |
$XXX,XXX | |
| XXXXXXXX | XXX XX, XXXX |
XXXXXXX XXX XXXX |
|
| XXX XX, XXXX |
XXXXXX XXX XXXX |
$XXX,XXX |
| XXXXXXXX XXXX | XXX XX, XXXX | $750,000 XXX XXXX |
| XXXXXXXX XXXXXX | XXX XX, XXXX | $724,900 XXX XXXX |
| XXXXXXXX XXXXXXX | XXX XX, XXXX | XXX XXXX |
| XXXXXXXX XXXXXX | XXX XX, XXXX | $649,900 XXX XXXX |

Good Shepherd Catholic School
Elementary: CatholicGreenbank Public School
Elementary: PublicPrince Albert Public School
Elementary: PublicDr George Hall Public School
Elementary: PublicS A Cawker Public School
Elementary: PublicR H Cornish Public School
Elementary: PublicSt. Thomas Aquinas Catholic Secondary School
Secondary: CatholicBrock High School
Secondary: PublicLindsay Collegiate and Vocational Institute
Secondary: PublicBrooklin High School
Secondary: PublicPort Perry High School
Secondary: PublicUxbridge Secondary School
Secondary: Public- 3 bath
- 7 bed
- 3000 sqft
102 River Street, Scugog, Ontario • L0C 1G0 • Rural Scugog



