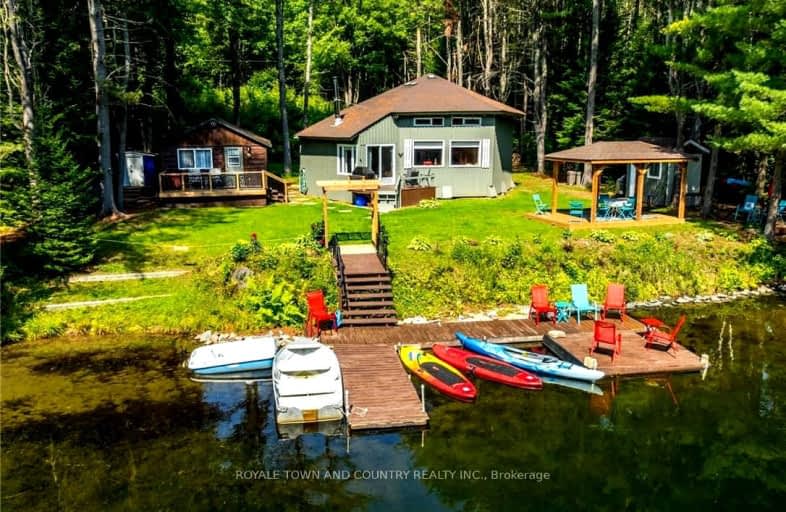Car-Dependent
- Almost all errands require a car.
4
/100
Somewhat Bikeable
- Almost all errands require a car.
24
/100

Fenelon Twp Public School
Elementary: Public
35.02 km
Ridgewood Public School
Elementary: Public
10.24 km
Lady Mackenzie Public School
Elementary: Public
27.08 km
Bobcaygeon Public School
Elementary: Public
31.75 km
Langton Public School
Elementary: Public
26.83 km
Archie Stouffer Elementary School
Elementary: Public
20.53 km
St. Thomas Aquinas Catholic Secondary School
Secondary: Catholic
47.69 km
Brock High School
Secondary: Public
49.93 km
Haliburton Highland Secondary School
Secondary: Public
39.50 km
Fenelon Falls Secondary School
Secondary: Public
25.78 km
Lindsay Collegiate and Vocational Institute
Secondary: Public
45.23 km
I E Weldon Secondary School
Secondary: Public
44.92 km
-
Austin Sawmill Heritage Park
Kinmount ON 13.52km -
MilCun Training Center
Haliburton ON 14.11km -
Brian's Pee Spot
Kawartha Lakes ON 14.29km
-
CIBC
2 Albert St, Coboconk ON K0M 1K0 10.99km -
Kawartha Credit Union
4075 Haliburton County Rd 121, Kinmount ON K0M 2A0 13.57km -
CIBC
95 Bobcaygeon Rd, Minden ON K0M 2K0 20.15km


