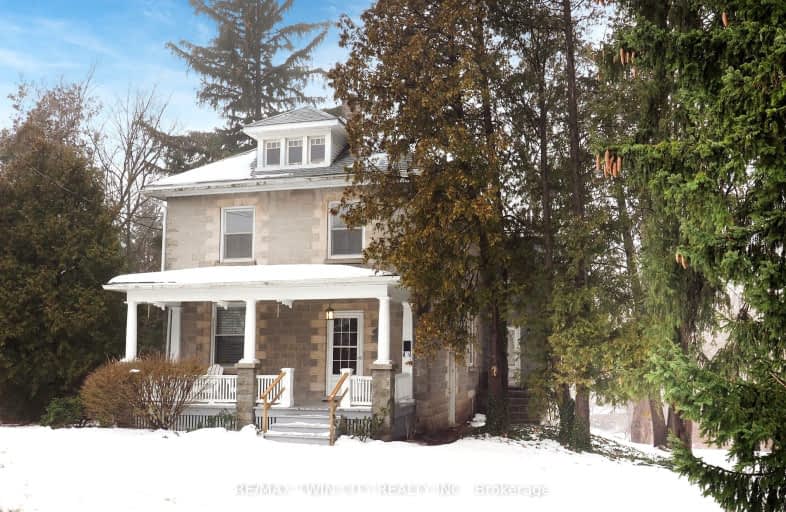Car-Dependent
- Most errands require a car.
37
/100
Some Transit
- Most errands require a car.
36
/100
Somewhat Bikeable
- Most errands require a car.
45
/100

St Gregory Catholic Elementary School
Elementary: Catholic
0.82 km
Central Public School
Elementary: Public
2.40 km
St Andrew's Public School
Elementary: Public
1.19 km
St Augustine Catholic Elementary School
Elementary: Catholic
2.97 km
Highland Public School
Elementary: Public
1.61 km
Tait Street Public School
Elementary: Public
0.84 km
Southwood Secondary School
Secondary: Public
0.84 km
Glenview Park Secondary School
Secondary: Public
2.04 km
Galt Collegiate and Vocational Institute
Secondary: Public
3.04 km
Monsignor Doyle Catholic Secondary School
Secondary: Catholic
2.78 km
Preston High School
Secondary: Public
5.97 km
St Benedict Catholic Secondary School
Secondary: Catholic
5.96 km
-
Victoria Park Tennis Club
Waterloo ON 1.88km -
Cambridge Vetran's Park
Grand Ave And North St, Cambridge ON 2.11km -
Manchester Public School Playground
3.47km
-
TD Bank Financial Group
130 Cedar St, Cambridge ON N1S 1W4 1.03km -
BMO Bank of Montreal
44 Main St (Ainsile St N), Cambridge ON N1R 1V4 2.26km -
RBC Royal Bank
311 Dundas St S (at Franklin Blvd), Cambridge ON N1T 1P8 3.87km














