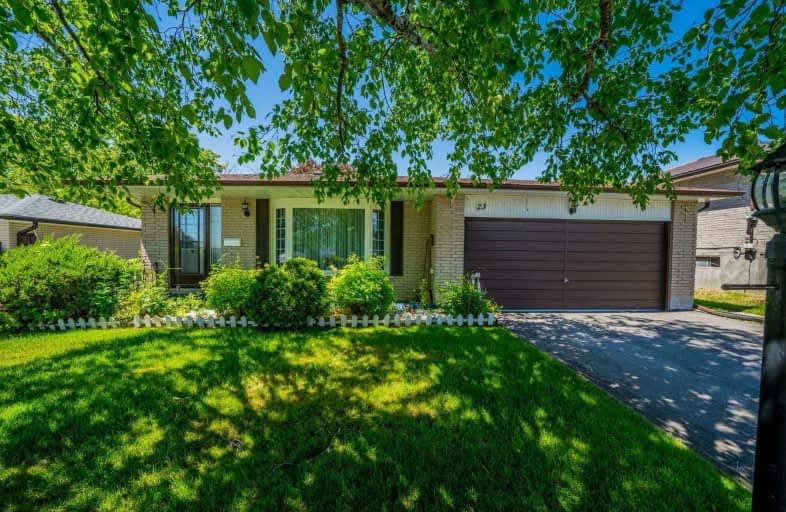
Alexandra Public School
Elementary: Public
2.11 km
Queen Victoria Public School
Elementary: Public
2.59 km
St. John Paul II Catholic Elementary School
Elementary: Catholic
0.87 km
Central Senior School
Elementary: Public
2.65 km
Parkview Public School
Elementary: Public
1.61 km
Leslie Frost Public School
Elementary: Public
3.10 km
St. Thomas Aquinas Catholic Secondary School
Secondary: Catholic
5.10 km
Brock High School
Secondary: Public
25.10 km
Fenelon Falls Secondary School
Secondary: Public
17.36 km
Lindsay Collegiate and Vocational Institute
Secondary: Public
2.63 km
I E Weldon Secondary School
Secondary: Public
3.56 km
Port Perry High School
Secondary: Public
34.32 km




