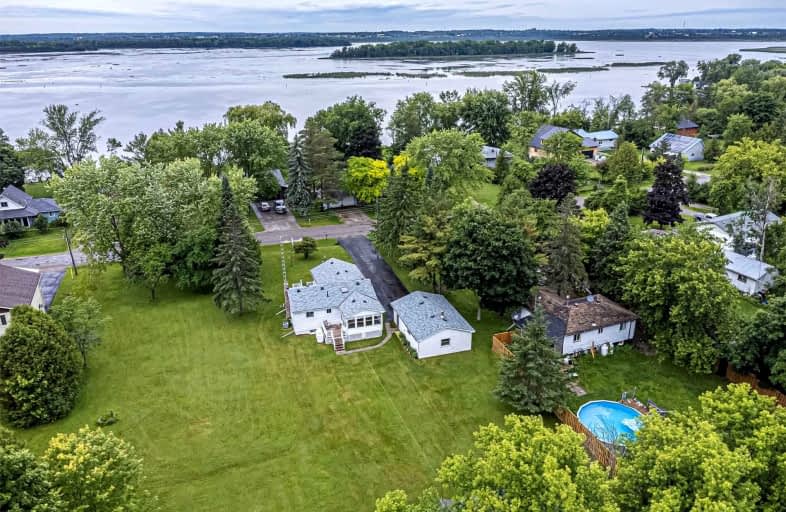
3D Walkthrough

Fenelon Twp Public School
Elementary: Public
4.92 km
Alexandra Public School
Elementary: Public
5.27 km
Queen Victoria Public School
Elementary: Public
5.29 km
St. John Paul II Catholic Elementary School
Elementary: Catholic
4.09 km
Central Senior School
Elementary: Public
5.86 km
Parkview Public School
Elementary: Public
4.96 km
St. Thomas Aquinas Catholic Secondary School
Secondary: Catholic
8.28 km
Brock High School
Secondary: Public
26.64 km
Fenelon Falls Secondary School
Secondary: Public
14.04 km
Lindsay Collegiate and Vocational Institute
Secondary: Public
5.87 km
I E Weldon Secondary School
Secondary: Public
5.58 km
Port Perry High School
Secondary: Public
37.65 km


