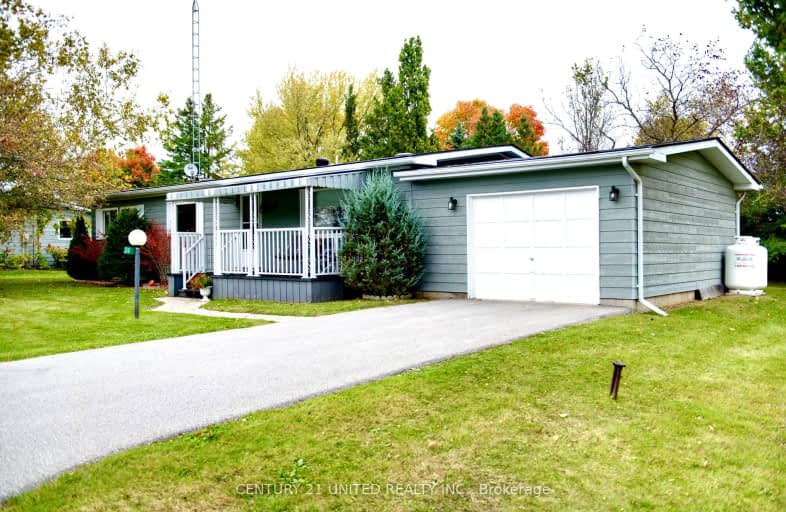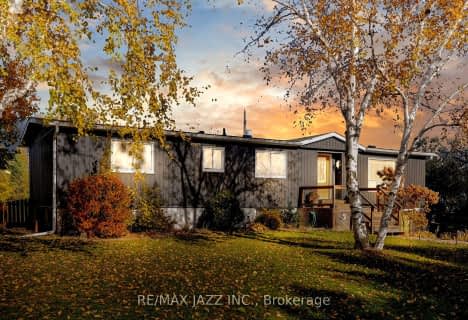Car-Dependent
- Almost all errands require a car.
1
/100
Somewhat Bikeable
- Most errands require a car.
25
/100

Fenelon Twp Public School
Elementary: Public
4.32 km
Alexandra Public School
Elementary: Public
7.91 km
St. John Paul II Catholic Elementary School
Elementary: Catholic
6.81 km
Central Senior School
Elementary: Public
8.31 km
Parkview Public School
Elementary: Public
7.22 km
Leslie Frost Public School
Elementary: Public
8.54 km
St. Thomas Aquinas Catholic Secondary School
Secondary: Catholic
10.54 km
Brock High School
Secondary: Public
21.80 km
Fenelon Falls Secondary School
Secondary: Public
14.42 km
Lindsay Collegiate and Vocational Institute
Secondary: Public
8.26 km
I E Weldon Secondary School
Secondary: Public
9.51 km
Port Perry High School
Secondary: Public
36.33 km




