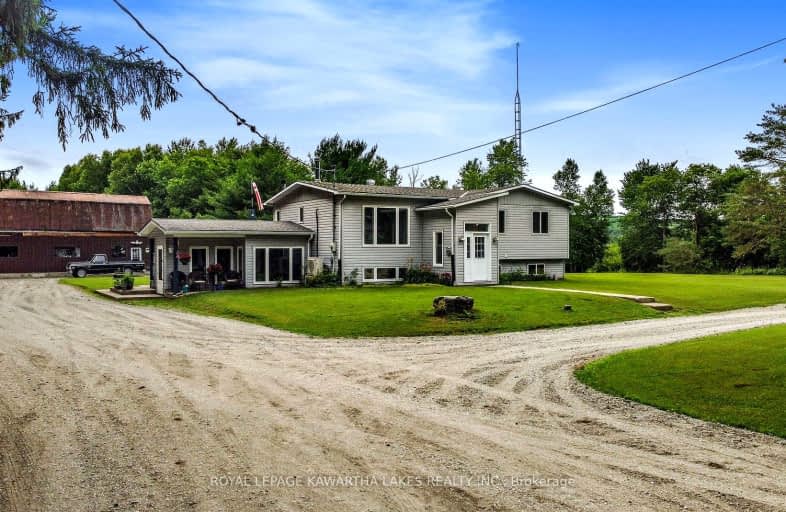
3D Walkthrough
Car-Dependent
- Almost all errands require a car.
8
/100
Somewhat Bikeable
- Most errands require a car.
29
/100

Fenelon Twp Public School
Elementary: Public
26.92 km
Ridgewood Public School
Elementary: Public
8.19 km
Dunsford District Elementary School
Elementary: Public
25.95 km
Bobcaygeon Public School
Elementary: Public
19.06 km
Langton Public School
Elementary: Public
17.15 km
Archie Stouffer Elementary School
Elementary: Public
27.92 km
St. Thomas Aquinas Catholic Secondary School
Secondary: Catholic
38.82 km
Brock High School
Secondary: Public
47.30 km
Haliburton Highland Secondary School
Secondary: Public
42.78 km
Fenelon Falls Secondary School
Secondary: Public
16.64 km
Lindsay Collegiate and Vocational Institute
Secondary: Public
36.45 km
I E Weldon Secondary School
Secondary: Public
35.58 km
-
Austin Sawmill Heritage Park
Kinmount ON 11.84km -
Garnet Graham Beach Park
Fenelon Falls ON K0M 1N0 15.88km -
Furnace falls
Irondale ON 19.79km
-
CIBC
2 Albert St, Coboconk ON K0M 1K0 8.07km -
Kawartha Credit Union
4075 Haliburton County Rd 121, Kinmount ON K0M 2A0 12.09km -
TD Bank Financial Group
49 Colbourne St, Fenelon Falls ON K0M 1N0 16.02km

