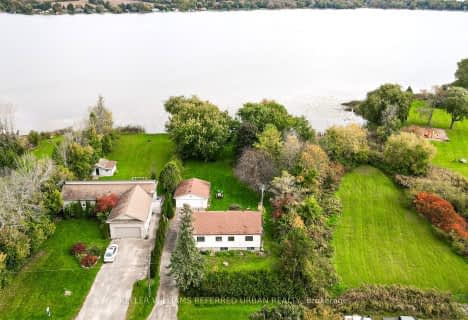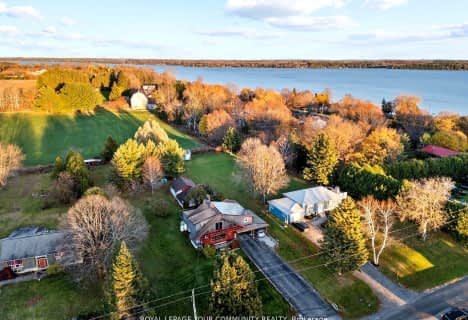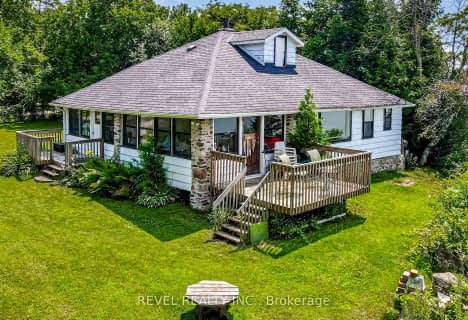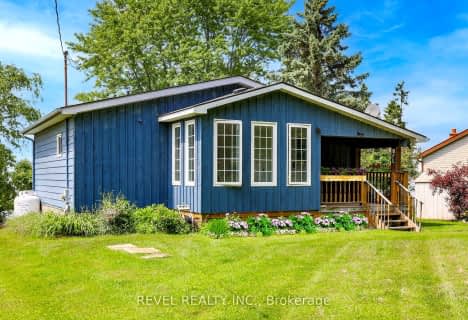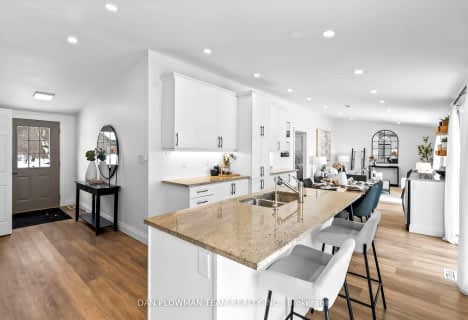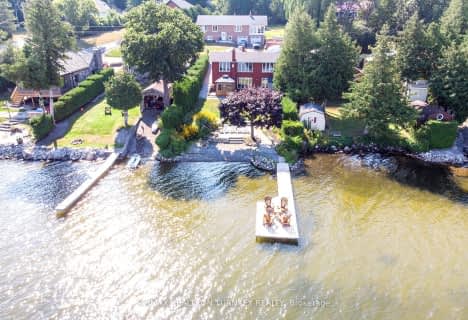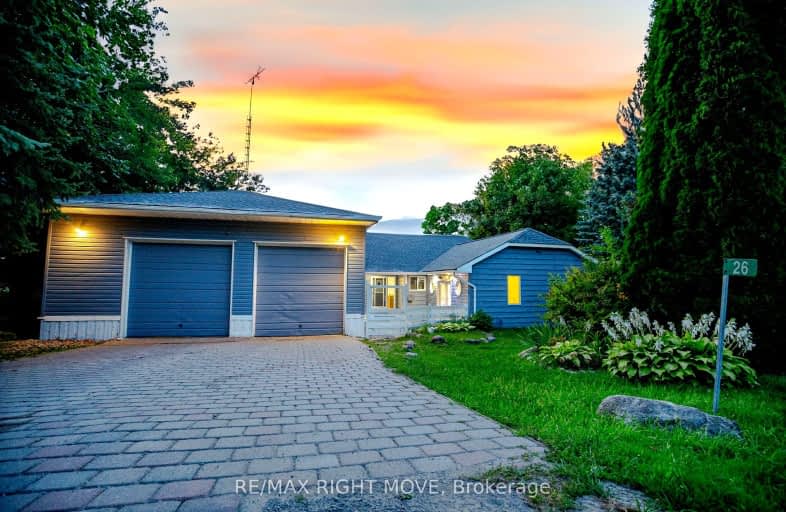
Car-Dependent
- Almost all errands require a car.
Somewhat Bikeable
- Almost all errands require a car.

Dr George Hall Public School
Elementary: PublicCartwright Central Public School
Elementary: PublicMariposa Elementary School
Elementary: PublicSt. Dominic Catholic Elementary School
Elementary: CatholicS A Cawker Public School
Elementary: PublicR H Cornish Public School
Elementary: PublicSt. Thomas Aquinas Catholic Secondary School
Secondary: CatholicLindsay Collegiate and Vocational Institute
Secondary: PublicBrooklin High School
Secondary: PublicI E Weldon Secondary School
Secondary: PublicPort Perry High School
Secondary: PublicMaxwell Heights Secondary School
Secondary: Public-
Robinglade Park
8.7km -
Port Perry Park
12.27km -
Swiss Ridge Kennels
16195 12th Conc, Schomberg ON L0G 1T0 12.97km
-
President's Choice Financial ATM
1893 Scugog St, Port Perry ON L9L 1H9 13.93km -
BMO Bank of Montreal
1894 Scugog St, Port Perry ON L9L 1H7 14.06km -
Scotiabank
1535 Hwy 7A, Port Perry ON L9L 1B5 16.08km
- 2 bath
- 3 bed
- 700 sqft
33 Shelley Drive, Kawartha Lakes, Ontario • K0M 2C0 • Little Britain
- 3 bath
- 2 bed
- 2000 sqft
17 Allen's Lane, Kawartha Lakes, Ontario • K0M 2C0 • Rural Mariposa


