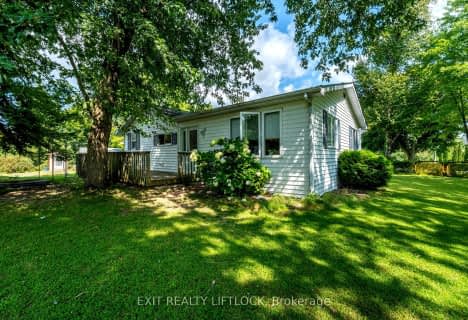Sold on Sep 27, 2021
Note: Property is not currently for sale or for rent.

-
Type: Detached
-
Style: Bungalow-Raised
-
Lot Size: 100 x 0
-
Age: 31-50 years
-
Taxes: $2,669 per year
-
Days on Site: 14 Days
-
Added: Oct 10, 2023 (2 weeks on market)
-
Updated:
-
Last Checked: 2 months ago
-
MLS®#: X7117985
-
Listed By: Royal lepage frank real estate
Welcome Home To 29 Grandview Dr. This Charming 2+1 Bedroom Raised Bungalow Sits On A Spacious Lot That Is Just Minutes To Pigeon River. Bursting With Endless Potential, This Home Is Perfect For First Time Buyers Or Downsizers Looking For The Opportunity To Make Something Their Very Own. A Short Drive From Emily Provincial Park And Approx. 25 Minutes To Peterborough, Get The Best Of Country Living While Still Close To All Of The Amenities That You Could Need. Extras: Fridge, Stove, Dishwasher (As Is), Washer, Dryer, Hot Water Tank (Owned). Gas Fire Place (As Is). Excluded: Curtains In Living Room, Dining Room, And Primary Bedroom.
Property Details
Facts for 29 Grandview Drive, Kawartha Lakes
Status
Days on Market: 14
Last Status: Sold
Sold Date: Sep 27, 2021
Closed Date: Dec 01, 2021
Expiry Date: Nov 30, 2021
Sold Price: $540,000
Unavailable Date: Sep 27, 2021
Input Date: Sep 14, 2021
Prior LSC: Sold
Property
Status: Sale
Property Type: Detached
Style: Bungalow-Raised
Age: 31-50
Area: Kawartha Lakes
Community: Rural Emily
Availability Date: 60TO89
Assessment Amount: $269,000
Assessment Year: 2016
Inside
Bedrooms: 2
Bedrooms Plus: 1
Bathrooms: 2
Kitchens: 1
Rooms: 8
Air Conditioning: Central Air
Washrooms: 2
Building
Basement: Finished
Basement 2: Full
Exterior: Vinyl Siding
Elevator: N
Water Supply Type: Drilled Well
Parking
Covered Parking Spaces: 8
Total Parking Spaces: 8
Fees
Tax Year: 2021
Tax Legal Description: PT LT 116-117 RCP 6 PT 3, 57R4423; T/W A23825 & A2
Taxes: $2,669
Land
Cross Street: North On Hwy. 10 To
Municipality District: Kawartha Lakes
Parcel Number: 632520148
Sewer: Septic
Lot Frontage: 100
Acres: .50-1.99
Zoning: RR2
Rooms
Room details for 29 Grandview Drive, Kawartha Lakes
| Type | Dimensions | Description |
|---|---|---|
| Bathroom Main | 2.08 x 3.63 | |
| Br Main | 6.10 x 3.78 | |
| Den Main | 3.17 x 2.59 | |
| Dining Main | 2.79 x 3.23 | |
| Kitchen Main | 2.46 x 3.25 | |
| Living Main | 5.51 x 4.24 | |
| Br Main | 5.33 x 3.84 | |
| Sunroom Main | 4.88 x 4.62 | |
| Br Bsmt | 3.05 x 3.53 | |
| Rec Bsmt | 5.64 x 7.49 | |
| Bathroom Bsmt | - |
| XXXXXXXX | XXX XX, XXXX |
XXXX XXX XXXX |
$XXX,XXX |
| XXX XX, XXXX |
XXXXXX XXX XXXX |
$XXX,XXX | |
| XXXXXXXX | XXX XX, XXXX |
XXXX XXX XXXX |
$XXX,XXX |
| XXX XX, XXXX |
XXXXXX XXX XXXX |
$XXX,XXX |
| XXXXXXXX XXXX | XXX XX, XXXX | $540,000 XXX XXXX |
| XXXXXXXX XXXXXX | XXX XX, XXXX | $599,900 XXX XXXX |
| XXXXXXXX XXXX | XXX XX, XXXX | $540,000 XXX XXXX |
| XXXXXXXX XXXXXX | XXX XX, XXXX | $599,900 XXX XXXX |

North Cavan Public School
Elementary: PublicSt. Luke Catholic Elementary School
Elementary: CatholicScott Young Public School
Elementary: PublicLady Eaton Elementary School
Elementary: PublicSt. Martin Catholic Elementary School
Elementary: CatholicChemong Public School
Elementary: PublicÉSC Monseigneur-Jamot
Secondary: CatholicPeterborough Collegiate and Vocational School
Secondary: PublicHoly Cross Catholic Secondary School
Secondary: CatholicCrestwood Secondary School
Secondary: PublicAdam Scott Collegiate and Vocational Institute
Secondary: PublicSt. Peter Catholic Secondary School
Secondary: Catholic- 1 bath
- 2 bed
- 700 sqft
6 Woods Avenue, Kawartha Lakes, Ontario • K0L 2W0 • Rural Emily

