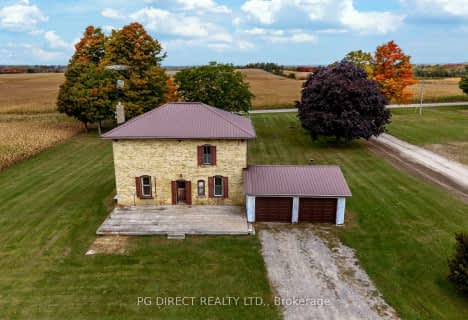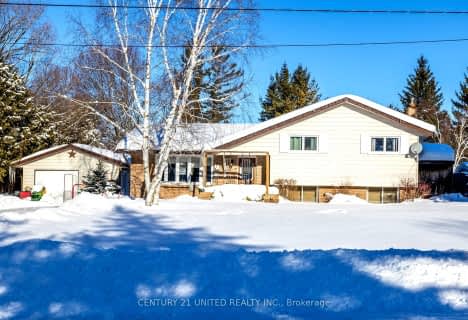
Grandview Public School
Elementary: Public
6.66 km
Rolling Hills Public School
Elementary: Public
12.13 km
Jack Callaghan Public School
Elementary: Public
15.26 km
Cartwright Central Public School
Elementary: Public
12.54 km
St. Dominic Catholic Elementary School
Elementary: Catholic
15.80 km
Leslie Frost Public School
Elementary: Public
16.66 km
St. Thomas Aquinas Catholic Secondary School
Secondary: Catholic
14.67 km
Centre for Individual Studies
Secondary: Public
30.85 km
Lindsay Collegiate and Vocational Institute
Secondary: Public
17.13 km
St. Stephen Catholic Secondary School
Secondary: Catholic
30.30 km
I E Weldon Secondary School
Secondary: Public
17.69 km
Port Perry High School
Secondary: Public
21.50 km


