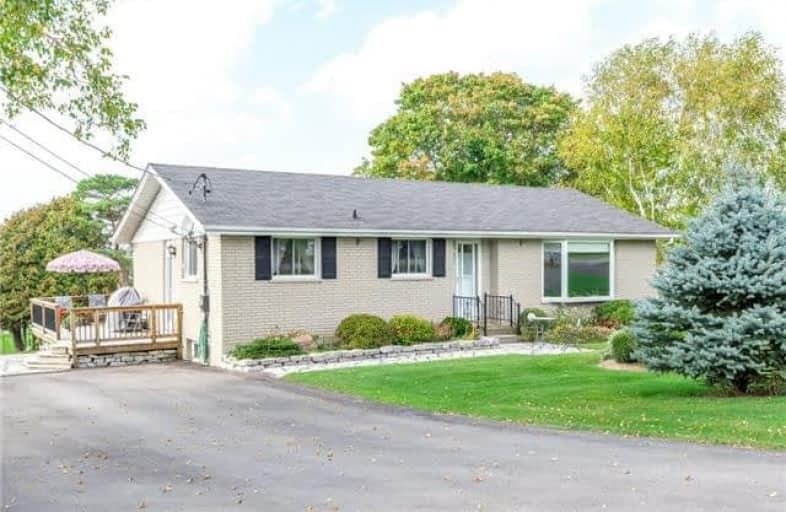Sold on Apr 16, 2018
Note: Property is not currently for sale or for rent.

-
Type: Detached
-
Style: Bungalow
-
Size: 1100 sqft
-
Lot Size: 100 x 150 Feet
-
Age: 31-50 years
-
Taxes: $2,217 per year
-
Days on Site: 34 Days
-
Added: Sep 07, 2019 (1 month on market)
-
Updated:
-
Last Checked: 3 months ago
-
MLS®#: X4065500
-
Listed By: Royal lepage kawartha lakes realty inc., brokerage
Never Before Offered For Sale.. Pride Of Ownership Shows Inside And Out.. Spectacular Gardens, Paved Drive, Part Fenced Yard With Fire Pit And Veggie Garden, Storage Buildings.. Welcome To 3 Buckhorn Road, 3 Bedroom Spick And Span Bungalow. Large Eat In Kitchen With B/I Dishwasher, Living Room With Hardwood Floors, Large Bay Window, Newly Decorated Main 4Pb Bath.. Pretty As A Picture! Lower Level Has A Walk Out From The Family Room With Cozy Propane Fireplace
Extras
Con't: Tons & Tons Of Storage, Workshop And Laundry. The Seller Has Been Meticulous With Up Keep: All New Wiring, Vinyl Windows, Roof Is In Excellent Shape. There Is Even A Dock At The Water`s Edge With Your Name On It.
Property Details
Facts for 3 Buckhorn Road, Kawartha Lakes
Status
Days on Market: 34
Last Status: Sold
Sold Date: Apr 16, 2018
Closed Date: May 17, 2018
Expiry Date: Jun 13, 2018
Sold Price: $395,000
Unavailable Date: Apr 16, 2018
Input Date: Mar 13, 2018
Property
Status: Sale
Property Type: Detached
Style: Bungalow
Size (sq ft): 1100
Age: 31-50
Area: Kawartha Lakes
Community: Lindsay
Availability Date: Tbd
Assessment Amount: $211,750
Assessment Year: 2017
Inside
Bedrooms: 3
Bathrooms: 1
Kitchens: 1
Rooms: 5
Den/Family Room: No
Air Conditioning: None
Fireplace: Yes
Laundry Level: Lower
Central Vacuum: N
Washrooms: 1
Utilities
Electricity: Yes
Gas: No
Cable: Available
Telephone: Available
Building
Basement: Fin W/O
Basement 2: Part Fin
Heat Type: Baseboard
Heat Source: Electric
Exterior: Brick Front
Elevator: N
UFFI: No
Water Supply Type: Drilled Well
Water Supply: Well
Special Designation: Unknown
Other Structures: Garden Shed
Parking
Driveway: Pvt Double
Garage Type: None
Covered Parking Spaces: 4
Total Parking Spaces: 4
Fees
Tax Year: 2017
Tax Legal Description: Lot 20, Plan 461, T/W A52302; Kawartha Lakes
Taxes: $2,217
Highlights
Feature: Hospital
Feature: Lake Access
Feature: Park
Feature: School Bus Route
Land
Cross Street: Snug Harbour Rd/Stur
Municipality District: Kawartha Lakes
Fronting On: South
Parcel Number: 631440302
Pool: None
Sewer: Septic
Lot Depth: 150 Feet
Lot Frontage: 100 Feet
Acres: .50-1.99
Zoning: Res
Waterfront: Indirect
Additional Media
- Virtual Tour: https://mls.youriguide.com/3_buckhorn_rd_lindsay_on
Rooms
Room details for 3 Buckhorn Road, Kawartha Lakes
| Type | Dimensions | Description |
|---|---|---|
| Living Main | - | Hardwood Floor, Bay Window |
| Kitchen Main | - | B/I Appliances |
| Master Main | - | Double Closet |
| 2nd Br Main | - | Closet |
| 3rd Br Main | - | Closet |
| Rec Lower | - | Fireplace |
| Laundry Lower | - | |
| Other Lower | - | |
| Workshop Lower | - |
| XXXXXXXX | XXX XX, XXXX |
XXXX XXX XXXX |
$XXX,XXX |
| XXX XX, XXXX |
XXXXXX XXX XXXX |
$XXX,XXX | |
| XXXXXXXX | XXX XX, XXXX |
XXXXXXXX XXX XXXX |
|
| XXX XX, XXXX |
XXXXXX XXX XXXX |
$XXX,XXX |
| XXXXXXXX XXXX | XXX XX, XXXX | $395,000 XXX XXXX |
| XXXXXXXX XXXXXX | XXX XX, XXXX | $399,900 XXX XXXX |
| XXXXXXXX XXXXXXXX | XXX XX, XXXX | XXX XXXX |
| XXXXXXXX XXXXXX | XXX XX, XXXX | $399,900 XXX XXXX |

St. Mary Catholic Elementary School
Elementary: CatholicFenelon Twp Public School
Elementary: PublicAlexandra Public School
Elementary: PublicQueen Victoria Public School
Elementary: PublicSt. John Paul II Catholic Elementary School
Elementary: CatholicParkview Public School
Elementary: PublicSt. Thomas Aquinas Catholic Secondary School
Secondary: CatholicBrock High School
Secondary: PublicFenelon Falls Secondary School
Secondary: PublicCrestwood Secondary School
Secondary: PublicLindsay Collegiate and Vocational Institute
Secondary: PublicI E Weldon Secondary School
Secondary: Public

