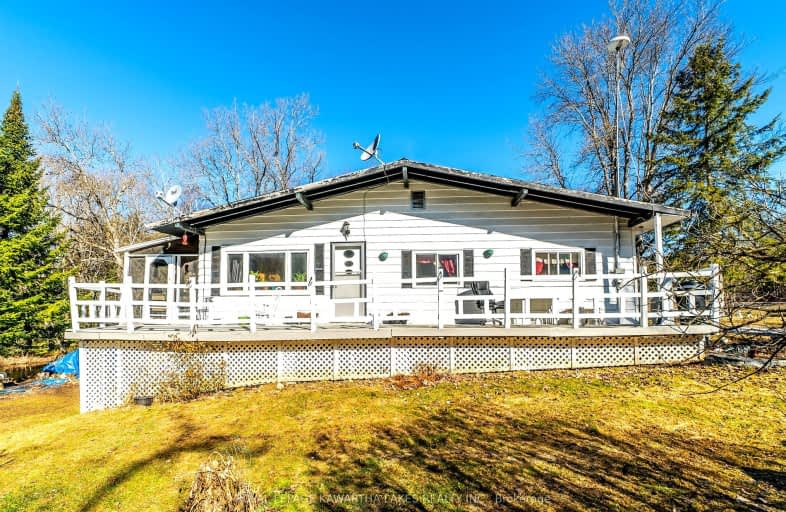Car-Dependent
- Almost all errands require a car.
Somewhat Bikeable
- Almost all errands require a car.

Foley Catholic School
Elementary: CatholicThorah Central Public School
Elementary: PublicBrechin Public School
Elementary: PublicRidgewood Public School
Elementary: PublicRama Central Public School
Elementary: PublicLady Mackenzie Public School
Elementary: PublicOrillia Campus
Secondary: PublicGravenhurst High School
Secondary: PublicBrock High School
Secondary: PublicFenelon Falls Secondary School
Secondary: PublicLindsay Collegiate and Vocational Institute
Secondary: PublicPatrick Fogarty Secondary School
Secondary: Catholic-
Garnet Graham Beach Park
Fenelon Falls ON K0M 1N0 27.79km -
Austin Sawmill Heritage Park
Kinmount ON 27.95km -
O E l C Kitchen
7098 Rama Rd, Severn Bridge ON L0K 1L0 28.3km
-
CIBC
2 Albert St, Coboconk ON K0M 1K0 16.54km -
Kawartha Credit Union
4075 Haliburton County Rd 121, Kinmount ON K0M 2A0 28.02km -
TD Bank Financial Group
49 Colbourne St, Fenelon Falls ON K0M 1N0 28.24km







