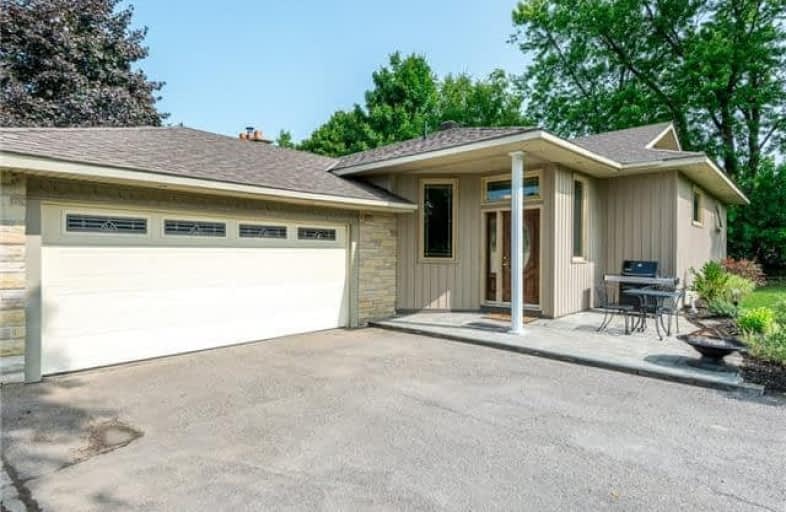Sold on Sep 11, 2018
Note: Property is not currently for sale or for rent.

-
Type: Detached
-
Style: Bungalow
-
Lot Size: 100 x 241 Feet
-
Age: No Data
-
Taxes: $5,491 per year
-
Days on Site: 22 Days
-
Added: Sep 07, 2019 (3 weeks on market)
-
Updated:
-
Last Checked: 3 months ago
-
MLS®#: X4225116
-
Listed By: Royal lepage frank real estate, brokerage
A Bright Foyer Welcomes You To This Well Cared For Home,Direct Entry To Garage & Powder Rm. 3+ Bedroom, 3 Bath Home Offers Open Concept With View From Nearly Every Room.Dining Rm W/9' Sliding Doors Leading To A 2 Tiered Deck. Warm Up W/Airtight Stove In The Living Rm Large Enough To Entertain, Floor/Ceiling Windows Provide Bright Panoramic Wide Open Lake/Sunset Views. An Over-Sized Kitchen W/Island, 4th Bedroom In Bsmt Or Have 2 Family Rms. Over Half An Acre.
Extras
Hot Water Tank (R) Propane Tanks (R). Inclusions; Stainless Steel Appliances, Freezer, Central Vac.
Property Details
Facts for 305 Snug Harbour Road, Kawartha Lakes
Status
Days on Market: 22
Last Status: Sold
Sold Date: Sep 11, 2018
Closed Date: Nov 15, 2018
Expiry Date: Oct 22, 2018
Sold Price: $780,000
Unavailable Date: Sep 11, 2018
Input Date: Aug 21, 2018
Property
Status: Sale
Property Type: Detached
Style: Bungalow
Area: Kawartha Lakes
Community: Lindsay
Availability Date: Tba
Inside
Bedrooms: 3
Bedrooms Plus: 1
Bathrooms: 3
Kitchens: 1
Rooms: 8
Den/Family Room: Yes
Air Conditioning: None
Fireplace: Yes
Laundry Level: Lower
Central Vacuum: Y
Washrooms: 3
Building
Basement: Part Fin
Basement 2: W/O
Heat Type: Forced Air
Heat Source: Propane
Exterior: Stone
Exterior: Vinyl Siding
Water Supply Type: Drilled Well
Water Supply: Well
Special Designation: Unknown
Parking
Driveway: Pvt Double
Garage Spaces: 2
Garage Type: Attached
Covered Parking Spaces: 6
Total Parking Spaces: 8
Fees
Tax Year: 2018
Tax Legal Description: Pt 1/2 Lt 5 Con 8 Fenelon As In R32744;Kawartha L
Taxes: $5,491
Highlights
Feature: Clear View
Feature: Lake/Pond
Feature: School Bus Route
Feature: Terraced
Feature: Waterfront
Land
Cross Street: County Rd 36 & Snug
Municipality District: Kawartha Lakes
Fronting On: West
Parcel Number: 631440219
Pool: None
Sewer: Septic
Lot Depth: 241 Feet
Lot Frontage: 100 Feet
Zoning: Rural Res
Waterfront: Direct
Water Body Name: Sturgeon
Water Body Type: Lake
Water Frontage: 30.3
Shoreline Allowance: Owned
Shoreline Exposure: W
Rooms
Room details for 305 Snug Harbour Road, Kawartha Lakes
| Type | Dimensions | Description |
|---|---|---|
| Kitchen Main | 4.61 x 4.40 | B/I Appliances, Centre Island, Open Concept |
| Dining Main | 4.39 x 3.22 | Hardwood Floor, W/O To Deck, West View |
| Living Main | 5.94 x 4.60 | Hardwood Floor, Floor/Ceil Fireplace, W/O To Deck |
| Master Main | 4.21 x 4.06 | Hardwood Floor, Ceiling Fan, Overlook Water |
| 2nd Br Main | 2.59 x 2.85 | |
| 3rd Br Main | 2.59 x 2.88 | |
| Bathroom Main | - | Heated Floor, 4 Pc Bath, Separate Shower |
| Foyer In Betwn | - | |
| Powder Rm In Betwn | - | |
| Family Lower | 10.15 x 4.25 | |
| Furnace Lower | 3.63 x 2.79 | |
| Games Lower | 8.04 x 3.47 |
| XXXXXXXX | XXX XX, XXXX |
XXXX XXX XXXX |
$XXX,XXX |
| XXX XX, XXXX |
XXXXXX XXX XXXX |
$XXX,XXX | |
| XXXXXXXX | XXX XX, XXXX |
XXXXXXXX XXX XXXX |
|
| XXX XX, XXXX |
XXXXXX XXX XXXX |
$XXX,XXX | |
| XXXXXXXX | XXX XX, XXXX |
XXXXXXX XXX XXXX |
|
| XXX XX, XXXX |
XXXXXX XXX XXXX |
$XXX,XXX |
| XXXXXXXX XXXX | XXX XX, XXXX | $780,000 XXX XXXX |
| XXXXXXXX XXXXXX | XXX XX, XXXX | $794,400 XXX XXXX |
| XXXXXXXX XXXXXXXX | XXX XX, XXXX | XXX XXXX |
| XXXXXXXX XXXXXX | XXX XX, XXXX | $799,400 XXX XXXX |
| XXXXXXXX XXXXXXX | XXX XX, XXXX | XXX XXXX |
| XXXXXXXX XXXXXX | XXX XX, XXXX | $799,400 XXX XXXX |

Fenelon Twp Public School
Elementary: PublicAlexandra Public School
Elementary: PublicQueen Victoria Public School
Elementary: PublicSt. John Paul II Catholic Elementary School
Elementary: CatholicDunsford District Elementary School
Elementary: PublicParkview Public School
Elementary: PublicSt. Thomas Aquinas Catholic Secondary School
Secondary: CatholicBrock High School
Secondary: PublicFenelon Falls Secondary School
Secondary: PublicCrestwood Secondary School
Secondary: PublicLindsay Collegiate and Vocational Institute
Secondary: PublicI E Weldon Secondary School
Secondary: Public- 1 bath
- 3 bed
- 700 sqft
38 Maple Grove Road, Kawartha Lakes, Ontario • K9V 4R6 • Lindsay



