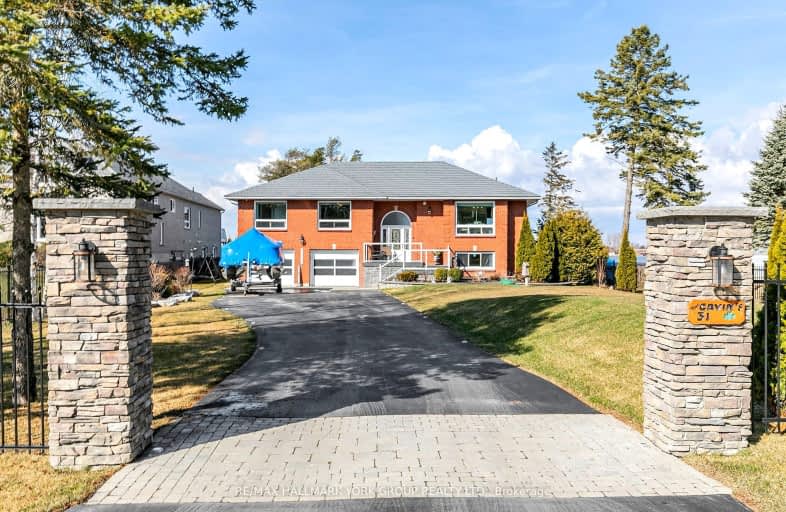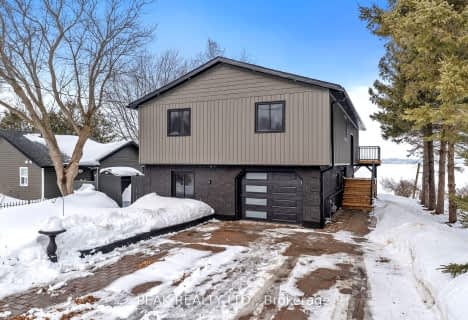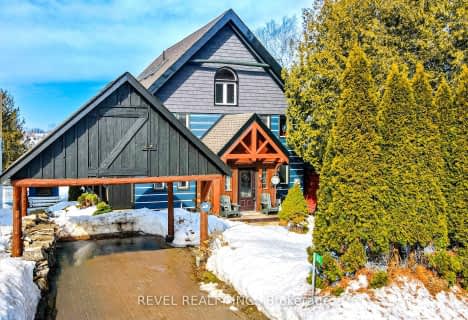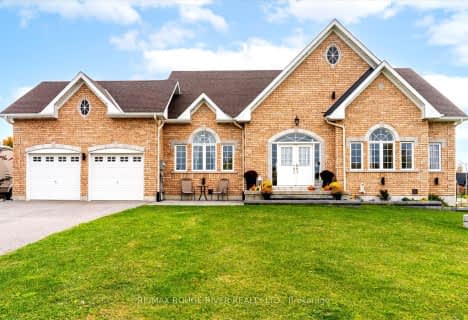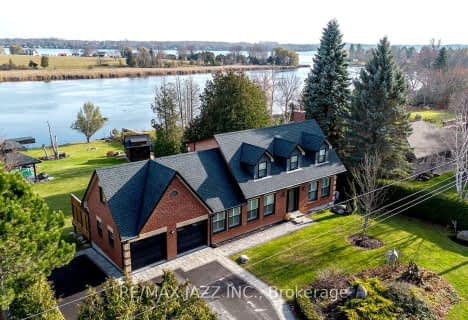Car-Dependent
- Almost all errands require a car.
0
/100
Somewhat Bikeable
- Most errands require a car.
37
/100

King Albert Public School
Elementary: Public
13.86 km
Grandview Public School
Elementary: Public
10.99 km
Central Senior School
Elementary: Public
13.97 km
Dr George Hall Public School
Elementary: Public
9.93 km
St. Dominic Catholic Elementary School
Elementary: Catholic
12.49 km
Leslie Frost Public School
Elementary: Public
13.44 km
St. Thomas Aquinas Catholic Secondary School
Secondary: Catholic
11.59 km
Fenelon Falls Secondary School
Secondary: Public
33.86 km
Lindsay Collegiate and Vocational Institute
Secondary: Public
13.96 km
I E Weldon Secondary School
Secondary: Public
15.02 km
Port Perry High School
Secondary: Public
20.82 km
Maxwell Heights Secondary School
Secondary: Public
32.19 km
-
Pleasant Point Park
Kawartha Lakes ON 11.22km -
Swiss Ridge Kennels
16195 12th Conc, Schomberg ON L0G 1T0 12.07km -
Lilac Gardens of Lindsay
Lindsay ON 12.87km
-
CoinFlip Bitcoin ATM
364 Lindsay St S, Lindsay ON K9V 4R4 12.57km -
BMO Bank of Montreal
401 Kent St W, Lindsay ON K9V 4Z1 13.4km -
CIBC
433 Kent St W, Lindsay ON K9V 6C3 13.42km
