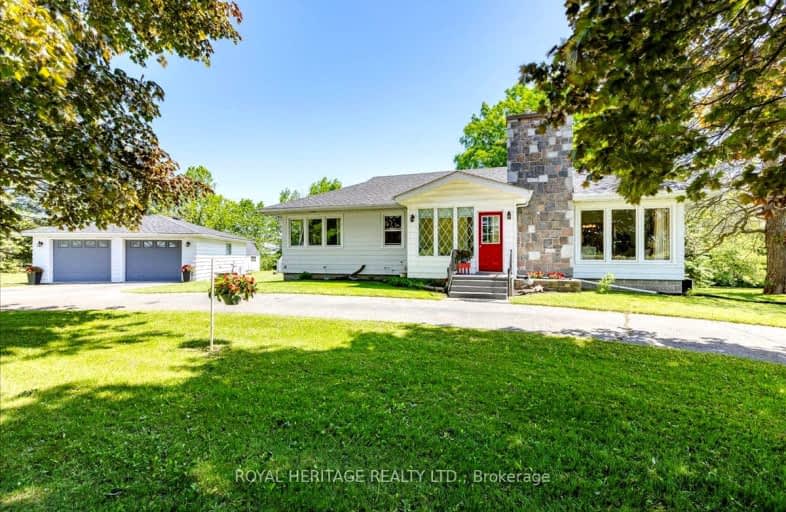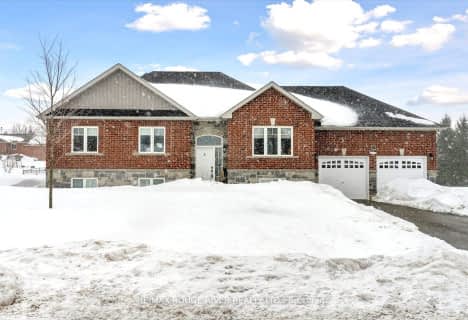Car-Dependent
- Almost all errands require a car.
Somewhat Bikeable
- Most errands require a car.

St. Mary Catholic Elementary School
Elementary: CatholicKing Albert Public School
Elementary: PublicAlexandra Public School
Elementary: PublicCentral Senior School
Elementary: PublicSt. Dominic Catholic Elementary School
Elementary: CatholicLeslie Frost Public School
Elementary: PublicSt. Thomas Aquinas Catholic Secondary School
Secondary: CatholicBrock High School
Secondary: PublicFenelon Falls Secondary School
Secondary: PublicLindsay Collegiate and Vocational Institute
Secondary: PublicI E Weldon Secondary School
Secondary: PublicPort Perry High School
Secondary: Public-
Lilac Gardens of Lindsay
Lindsay ON 1.66km -
Lindsay Memorial Park
Lindsay ON 1.77km -
Logie Park
Kawartha Lakes ON K9V 4R5 1.74km
-
Kawartha Credit Union
401 Kent St W, Lindsay ON K9V 4Z1 2.47km -
Scotiabank
363 Kent St W, Lindsay ON K9V 2Z7 2.36km -
BMO Bank of Montreal
401 Kent St W, Lindsay ON K9V 4Z1 2.48km
- 2 bath
- 5 bed
- 1500 sqft
21 Sussex Street North, Kawartha Lakes, Ontario • K9V 4H3 • Lindsay
- 2 bath
- 3 bed
- 1100 sqft
71 Cambridge Street South, Kawartha Lakes, Ontario • K9V 3C4 • Lindsay














