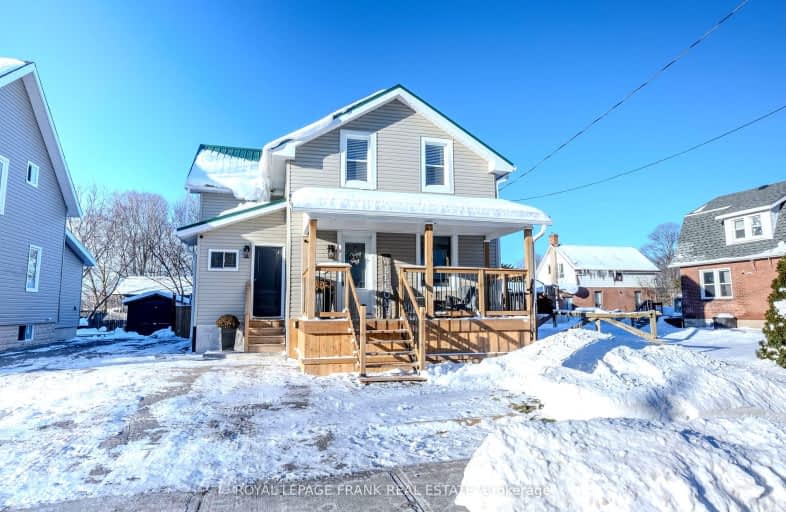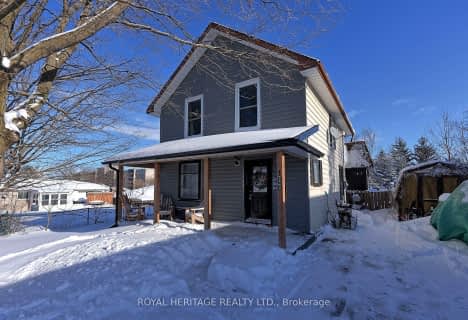
Walker's Paradise
- Daily errands do not require a car.
Bikeable
- Some errands can be accomplished on bike.

St. Mary Catholic Elementary School
Elementary: CatholicKing Albert Public School
Elementary: PublicAlexandra Public School
Elementary: PublicQueen Victoria Public School
Elementary: PublicCentral Senior School
Elementary: PublicLeslie Frost Public School
Elementary: PublicSt. Thomas Aquinas Catholic Secondary School
Secondary: CatholicBrock High School
Secondary: PublicFenelon Falls Secondary School
Secondary: PublicLindsay Collegiate and Vocational Institute
Secondary: PublicI E Weldon Secondary School
Secondary: PublicPort Perry High School
Secondary: Public-
Purdy's Mills
Lindsay ON 0.77km -
Old Mill Park
16 Kent St W, Lindsay ON K9V 2Y1 0.78km -
Lindsay Memorial Park
Lindsay ON 0.83km
-
Scotiabank
165 Kent St W, Lindsay ON K9V 2Y5 0.46km -
RBC Royal Bank
189 Kent St W, Lindsay ON K9V 5G6 0.47km -
TD Bank Financial Group
81 Kent St W, Lindsay ON K9V 2Y3 0.51km
- 2 bath
- 5 bed
- 1500 sqft
21 Sussex Street North, Kawartha Lakes, Ontario • K9V 4H3 • Lindsay
- 2 bath
- 4 bed
- 1500 sqft
96 Lindsay Street South, Kawartha Lakes, Ontario • K9V 2M6 • Lindsay
- 2 bath
- 3 bed
- 1100 sqft
113 Durham Street West, Kawartha Lakes, Ontario • K9V 2R3 • Lindsay
- 2 bath
- 4 bed
- 1500 sqft
48 Cambridge Street South, Kawartha Lakes, Ontario • K9V 3B8 • Lindsay





















