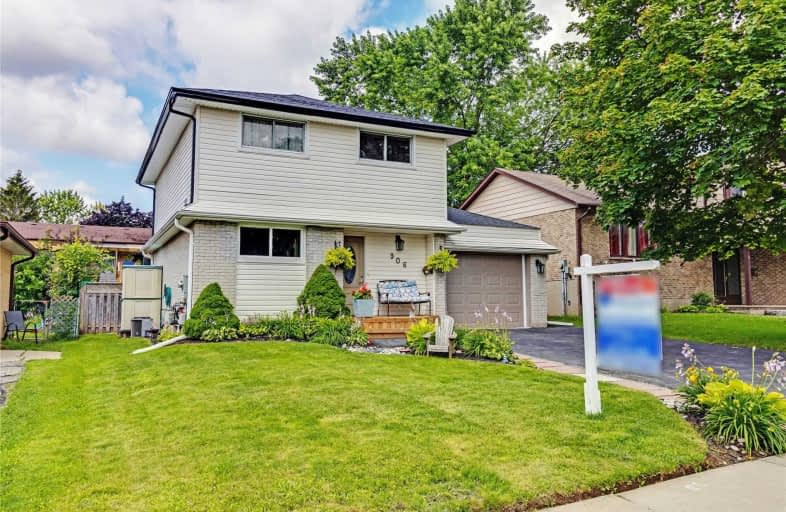
Hillsdale Public School
Elementary: Public
1.03 km
Beau Valley Public School
Elementary: Public
0.34 km
Gordon B Attersley Public School
Elementary: Public
0.95 km
St Joseph Catholic School
Elementary: Catholic
1.52 km
Walter E Harris Public School
Elementary: Public
1.24 km
Dr S J Phillips Public School
Elementary: Public
1.33 km
DCE - Under 21 Collegiate Institute and Vocational School
Secondary: Public
3.42 km
Monsignor Paul Dwyer Catholic High School
Secondary: Catholic
2.93 km
R S Mclaughlin Collegiate and Vocational Institute
Secondary: Public
3.01 km
Eastdale Collegiate and Vocational Institute
Secondary: Public
2.50 km
O'Neill Collegiate and Vocational Institute
Secondary: Public
2.12 km
Maxwell Heights Secondary School
Secondary: Public
2.56 km














