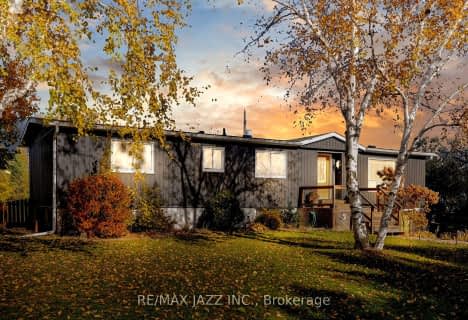Inactive on Oct 05, 2018
Note: Property is not currently for sale or for rent.

-
Type: Detached
-
Style: Bungalow-Raised
-
Lot Size: 26 x 0
-
Age: No Data
-
Taxes: $2,960 per year
-
Days on Site: 98 Days
-
Added: Oct 11, 2023 (3 months on market)
-
Updated:
-
Last Checked: 2 months ago
-
MLS®#: X7165544
-
Listed By: Coldwell banker rmr real estate - 3
Bigger than it looks! This beautiful move in ready waterfront property houses spectacular wildlife always something to see! Good fishing too. Accented with barn boards this open concept 3+1 bedroom, 2 bath home is well maintained. Hardwood floors with a modern kitchen going into a large yet comfortable living room leading to your walk-out to a covered deck nicely surrounded with clear railings to enjoy the view. This private property has a separate walkout from its finished basement with its own kitchenette to the pool, beautiful treed property with large fire pit great seating area and a path that leads to the dock with another seating area to enjoy your waterfront. There are 2 double driveways, one leading to the large detached garage/workshop. If you enjoy your privacy and eye catching wildlife you will love this property! Just minutes to Lindsay.
Property Details
Facts for 32 Butternut Drive, Kawartha Lakes
Status
Days on Market: 98
Last Status: Expired
Sold Date: May 20, 2025
Closed Date: Nov 30, -0001
Expiry Date: Oct 05, 2018
Unavailable Date: Oct 05, 2018
Input Date: Jun 29, 2018
Property
Status: Sale
Property Type: Detached
Style: Bungalow-Raised
Area: Kawartha Lakes
Community: Rural Fenelon
Assessment Amount: $283,500
Assessment Year: 2018
Inside
Bedrooms: 3
Bedrooms Plus: 1
Bathrooms: 2
Kitchens: 1
Rooms: 7
Air Conditioning: Central Air
Washrooms: 2
Building
Basement: Finished
Basement 2: Full
Exterior: Vinyl Siding
Water Supply Type: Drilled Well
Parking
Covered Parking Spaces: 8
Fees
Tax Year: 2018
Tax Legal Description: CON 5 PT LOT 1 PLAN 398 LOT 20 CITY OF KAWARTHA LA
Taxes: $2,960
Highlights
Feature: Hospital
Land
Cross Street: Ken Reid Park Rd Lef
Municipality District: Kawartha Lakes
Fronting On: East
Parcel Number: 631630158
Pool: Abv Grnd
Sewer: Septic
Lot Frontage: 26
Acres: < .50
Zoning: RES
Water Body Type: Lake
Water Frontage: 26
Water Features: Dock
Shoreline: Natural
Shoreline: Weedy
Shoreline Allowance: Owned
Rooms
Room details for 32 Butternut Drive, Kawartha Lakes
| Type | Dimensions | Description |
|---|---|---|
| Kitchen Main | 4.19 x 5.30 | Hardwood Floor |
| Living Main | 5.30 x 5.81 | Hardwood Floor |
| Br Main | 2.28 x 4.06 | Hardwood Floor |
| Prim Bdrm Main | 3.20 x 3.88 | |
| Br Main | 2.79 x 4.06 | |
| Br Lower | 3.12 x 3.53 | |
| Laundry Lower | 2.20 x 4.74 | |
| Laundry Lower | 2.05 x 2.15 | |
| Bathroom Lower | - | |
| Bathroom Main | - | |
| Rec Lower | 5.18 x 7.03 |
| XXXXXXXX | XXX XX, XXXX |
XXXXXXXX XXX XXXX |
|
| XXX XX, XXXX |
XXXXXX XXX XXXX |
$XXX,XXX | |
| XXXXXXXX | XXX XX, XXXX |
XXXX XXX XXXX |
$XXX,XXX |
| XXX XX, XXXX |
XXXXXX XXX XXXX |
$XXX,XXX | |
| XXXXXXXX | XXX XX, XXXX |
XXXXXXX XXX XXXX |
|
| XXX XX, XXXX |
XXXXXX XXX XXXX |
$XXX,XXX | |
| XXXXXXXX | XXX XX, XXXX |
XXXX XXX XXXX |
$XXX,XXX |
| XXX XX, XXXX |
XXXXXX XXX XXXX |
$XXX,XXX | |
| XXXXXXXX | XXX XX, XXXX |
XXXXXXX XXX XXXX |
|
| XXX XX, XXXX |
XXXXXX XXX XXXX |
$XXX,XXX |
| XXXXXXXX XXXXXXXX | XXX XX, XXXX | XXX XXXX |
| XXXXXXXX XXXXXX | XXX XX, XXXX | $424,900 XXX XXXX |
| XXXXXXXX XXXX | XXX XX, XXXX | $240,000 XXX XXXX |
| XXXXXXXX XXXXXX | XXX XX, XXXX | $249,900 XXX XXXX |
| XXXXXXXX XXXXXXX | XXX XX, XXXX | XXX XXXX |
| XXXXXXXX XXXXXX | XXX XX, XXXX | $274,900 XXX XXXX |
| XXXXXXXX XXXX | XXX XX, XXXX | $827,500 XXX XXXX |
| XXXXXXXX XXXXXX | XXX XX, XXXX | $749,900 XXX XXXX |
| XXXXXXXX XXXXXXX | XXX XX, XXXX | XXX XXXX |
| XXXXXXXX XXXXXX | XXX XX, XXXX | $424,900 XXX XXXX |

Fenelon Twp Public School
Elementary: PublicAlexandra Public School
Elementary: PublicQueen Victoria Public School
Elementary: PublicSt. John Paul II Catholic Elementary School
Elementary: CatholicCentral Senior School
Elementary: PublicParkview Public School
Elementary: PublicSt. Thomas Aquinas Catholic Secondary School
Secondary: CatholicBrock High School
Secondary: PublicFenelon Falls Secondary School
Secondary: PublicLindsay Collegiate and Vocational Institute
Secondary: PublicI E Weldon Secondary School
Secondary: PublicPort Perry High School
Secondary: Public- 2 bath
- 3 bed

