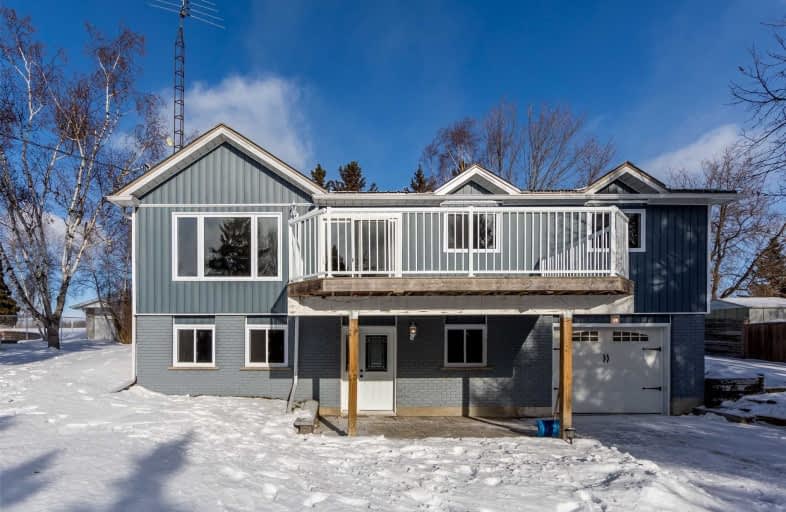Sold on Apr 18, 2019
Note: Property is not currently for sale or for rent.

-
Type: Detached
-
Style: Bungalow-Raised
-
Size: 1100 sqft
-
Lot Size: 89.99 x 190 Feet
-
Age: No Data
-
Taxes: $2,980 per year
-
Days on Site: 79 Days
-
Added: Jan 28, 2019 (2 months on market)
-
Updated:
-
Last Checked: 3 months ago
-
MLS®#: X4346493
-
Listed By: Re/max all-stars realty inc., brokerage
Spacious Raised Bungalow On Amazing Country Lot. This 3+1 Bedroom, 2 Bath Home Features Open Concept Kitchen/Living/Dining, Stunning Glass Railings Overlooking The Staircase, Walk Out From Kitchen To Private Yard. The Living Room Has A Large Picture Window & Sliding Glass Doors To A Nice Front Deck, Perfect For Enjoying Your Morning Coffee Over Looking Lake Scugog. The Lower Level Features Large Family Room & 4th Bedroom/Office. Access From Home To Garage.
Extras
**Includes: Fridge, Stove, Dishwasher, Washer, Dryer, New Cabinetry/ Siding/ Furnace/ Flooring December 2018** Lake Scugog Water Access At Maple & Lakeview
Property Details
Facts for 33 Lakeview Boulevard, Kawartha Lakes
Status
Days on Market: 79
Last Status: Sold
Sold Date: Apr 18, 2019
Closed Date: Jun 24, 2019
Expiry Date: Jun 28, 2019
Sold Price: $508,000
Unavailable Date: Apr 18, 2019
Input Date: Jan 28, 2019
Property
Status: Sale
Property Type: Detached
Style: Bungalow-Raised
Size (sq ft): 1100
Area: Kawartha Lakes
Community: Little Britain
Availability Date: Immediate
Assessment Amount: $263,000
Assessment Year: 2017
Inside
Bedrooms: 3
Bedrooms Plus: 1
Bathrooms: 2
Kitchens: 1
Rooms: 6
Den/Family Room: Yes
Air Conditioning: None
Fireplace: No
Laundry Level: Lower
Central Vacuum: N
Washrooms: 2
Utilities
Electricity: Yes
Gas: No
Cable: No
Telephone: Yes
Building
Basement: Fin W/O
Heat Type: Forced Air
Heat Source: Propane
Exterior: Brick
Exterior: Vinyl Siding
Elevator: N
UFFI: No
Energy Certificate: N
Green Verification Status: N
Water Supply Type: Dug Well
Water Supply: Well
Physically Handicapped-Equipped: N
Special Designation: Unknown
Retirement: N
Parking
Driveway: Private
Garage Spaces: 1
Garage Type: Attached
Covered Parking Spaces: 8
Fees
Tax Year: 2018
Tax Legal Description: Lt 29 Pl 447; Kawartha Lakes
Taxes: $2,980
Highlights
Feature: Lake Access
Land
Cross Street: Rainbow Ridge / Mapl
Municipality District: Kawartha Lakes
Fronting On: North
Parcel Number: 631990123
Pool: None
Sewer: Septic
Lot Depth: 190 Feet
Lot Frontage: 89.99 Feet
Acres: < .50
Zoning: Residential
Waterfront: None
Additional Media
- Virtual Tour: https://youtu.be/vwr1eDX3qDQ
Rooms
Room details for 33 Lakeview Boulevard, Kawartha Lakes
| Type | Dimensions | Description |
|---|---|---|
| Kitchen Main | 3.22 x 3.98 | Laminate |
| Living Main | 5.11 x 6.14 | Laminate |
| Dining Main | 3.33 x 3.34 | Laminate |
| Master Main | 3.55 x 3.48 | |
| Br Main | 3.90 x 3.45 | |
| Br Main | 3.33 x 2.76 | |
| Rec Lower | 3.77 x 7.93 | |
| Br Lower | 2.81 x 4.68 | |
| Bathroom Main | - | 3 Pc Bath |
| Bathroom Lower | - | 2 Pc Bath |

| XXXXXXXX | XXX XX, XXXX |
XXXX XXX XXXX |
$XXX,XXX |
| XXX XX, XXXX |
XXXXXX XXX XXXX |
$XXX,XXX |
| XXXXXXXX XXXX | XXX XX, XXXX | $508,000 XXX XXXX |
| XXXXXXXX XXXXXX | XXX XX, XXXX | $519,900 XXX XXXX |

Grandview Public School
Elementary: PublicDr George Hall Public School
Elementary: PublicCartwright Central Public School
Elementary: PublicMariposa Elementary School
Elementary: PublicSt. Dominic Catholic Elementary School
Elementary: CatholicLeslie Frost Public School
Elementary: PublicSt. Thomas Aquinas Catholic Secondary School
Secondary: CatholicLindsay Collegiate and Vocational Institute
Secondary: PublicBrooklin High School
Secondary: PublicI E Weldon Secondary School
Secondary: PublicPort Perry High School
Secondary: PublicMaxwell Heights Secondary School
Secondary: Public
