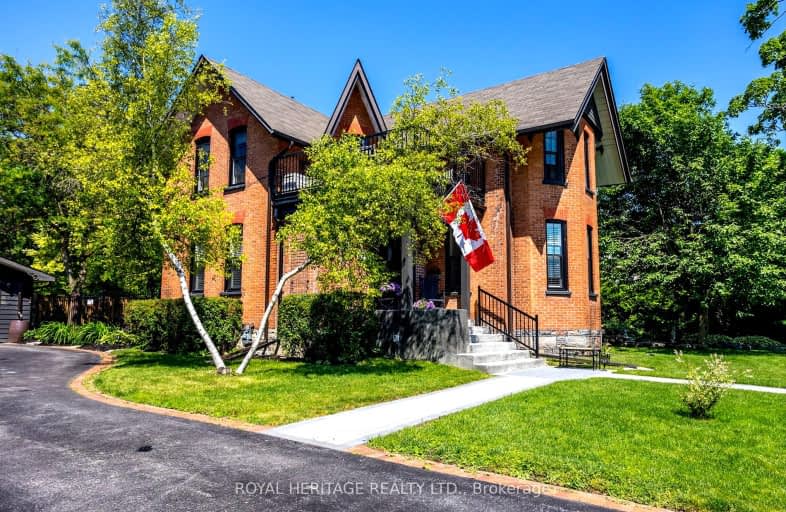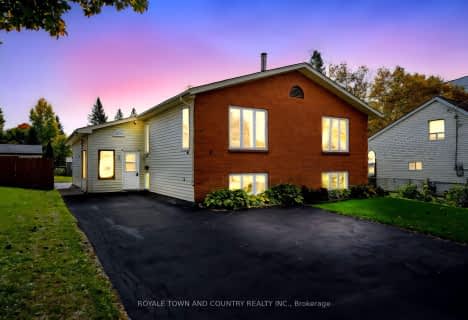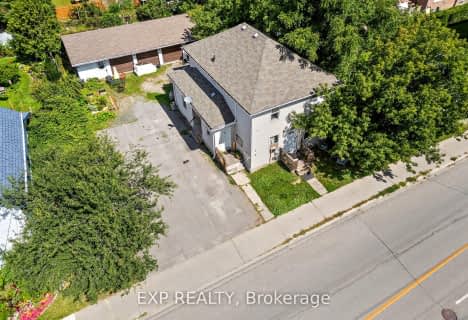Walker's Paradise
- Daily errands do not require a car.
Very Bikeable
- Most errands can be accomplished on bike.

King Albert Public School
Elementary: PublicAlexandra Public School
Elementary: PublicQueen Victoria Public School
Elementary: PublicCentral Senior School
Elementary: PublicParkview Public School
Elementary: PublicLeslie Frost Public School
Elementary: PublicSt. Thomas Aquinas Catholic Secondary School
Secondary: CatholicBrock High School
Secondary: PublicFenelon Falls Secondary School
Secondary: PublicLindsay Collegiate and Vocational Institute
Secondary: PublicI E Weldon Secondary School
Secondary: PublicPort Perry High School
Secondary: Public-
Old Mill Park
16 Kent St W, Lindsay ON K9V 2Y1 0.73km -
Elgin Park
Lindsay ON 1.06km -
Northlin Park
Lindsay ON 1.11km
-
Scotiabank
165 Kent St W, Lindsay ON K9V 4S2 0.41km -
CIBC
66 Kent St W, Lindsay ON K9V 2Y2 0.5km -
TD Canada Trust Branch and ATM
81 Kent St W, Lindsay ON K9V 2Y3 0.52km
- 4 bath
- 7 bed
- 5000 sqft
65 Albert Street North, Kawartha Lakes, Ontario • K9V 4J7 • Lindsay
- 4 bath
- 5 bed
- 3000 sqft
83 Hennessey Crescent, Kawartha Lakes, Ontario • K9V 0P4 • Lindsay














