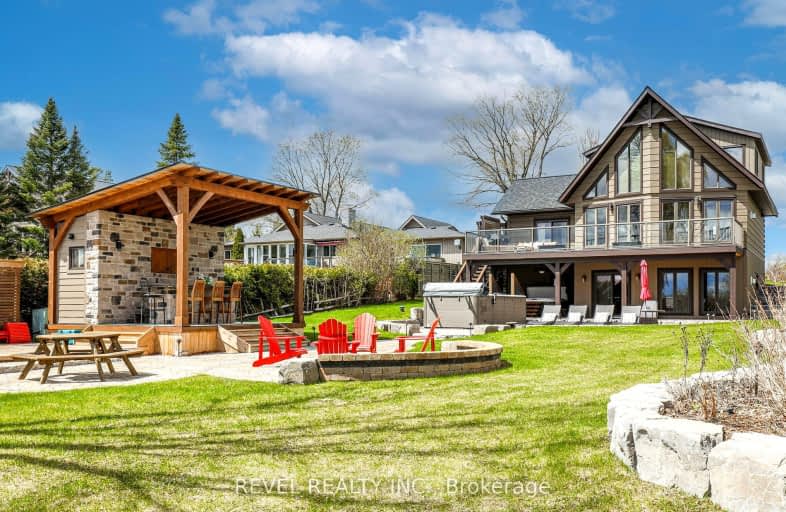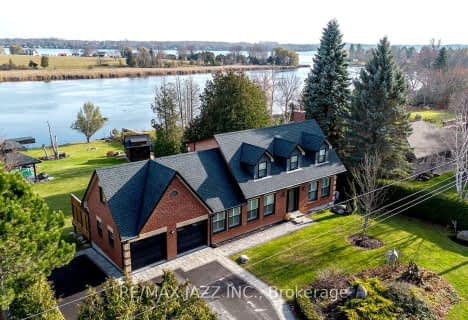Car-Dependent
- Almost all errands require a car.
0
/100
Somewhat Bikeable
- Most errands require a car.
26
/100

Central Senior School
Elementary: Public
15.13 km
Dr George Hall Public School
Elementary: Public
8.80 km
Cartwright Central Public School
Elementary: Public
12.27 km
Mariposa Elementary School
Elementary: Public
12.38 km
St. Dominic Catholic Elementary School
Elementary: Catholic
13.56 km
Leslie Frost Public School
Elementary: Public
14.56 km
St. Thomas Aquinas Catholic Secondary School
Secondary: Catholic
12.88 km
Brock High School
Secondary: Public
26.04 km
Lindsay Collegiate and Vocational Institute
Secondary: Public
15.11 km
I E Weldon Secondary School
Secondary: Public
16.48 km
Port Perry High School
Secondary: Public
18.54 km
Maxwell Heights Secondary School
Secondary: Public
30.91 km
-
Seven Mile Island
2790 Seven Mile Island Rd, Scugog ON 11.12km -
Goreskis Trailer Park
11.67km -
Lilac Gardens of Lindsay
Lindsay ON 14.28km
-
Kawartha Credit Union
420 Eldon Rd, Little Britain ON K0M 2C0 9.22km -
CIBC
433 Kent St W, Lindsay ON K9V 6C3 14.37km -
BMO Bank of Montreal
401 Kent St W, Lindsay ON K9V 4Z1 14.39km




