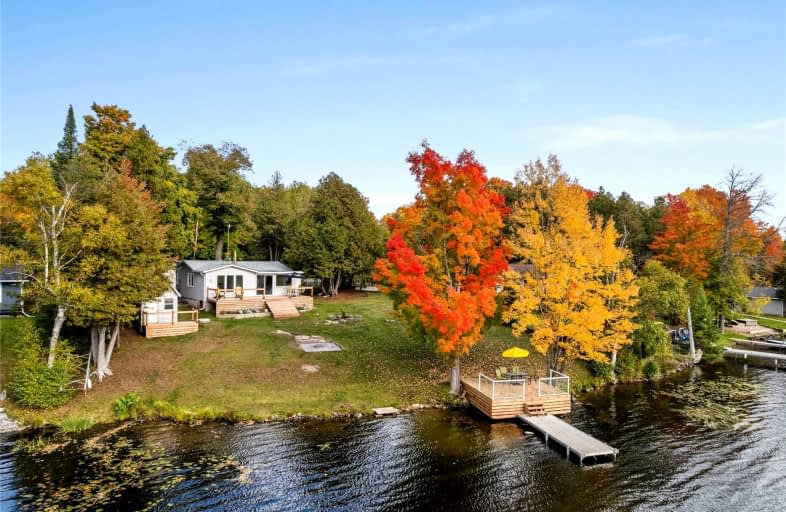

Lakefield District Public School
Elementary: PublicBuckhorn Public School
Elementary: PublicSt. Paul Catholic Elementary School
Elementary: CatholicSt. Martin Catholic Elementary School
Elementary: CatholicBobcaygeon Public School
Elementary: PublicChemong Public School
Elementary: PublicÉSC Monseigneur-Jamot
Secondary: CatholicPeterborough Collegiate and Vocational School
Secondary: PublicCrestwood Secondary School
Secondary: PublicAdam Scott Collegiate and Vocational Institute
Secondary: PublicThomas A Stewart Secondary School
Secondary: PublicSt. Peter Catholic Secondary School
Secondary: Catholic- 2 bath
- 3 bed
- 1500 sqft
383 Philrick Drive, Galway-Cavendish and Harvey, Ontario • K0L 1J0 • Rural Galway-Cavendish and Harvey
- 2 bath
- 3 bed
- 1100 sqft
11 Fire Route 94A, Galway-Cavendish and Harvey, Ontario • K0M 1A0 • Rural Galway-Cavendish and Harvey
- 3 bath
- 4 bed
- 3000 sqft
126 Forestview Drive, Galway-Cavendish and Harvey, Ontario • K0L 1J0 • Rural Galway-Cavendish and Harvey
- 1 bath
- 3 bed
310 Northern Avenue, Galway-Cavendish and Harvey, Ontario • K0M 1A0 • Rural Galway-Cavendish and Harvey
- 2 bath
- 2 bed
84 Irwin Drive, Galway-Cavendish and Harvey, Ontario • K0L 1J0 • Rural Galway-Cavendish and Harvey






