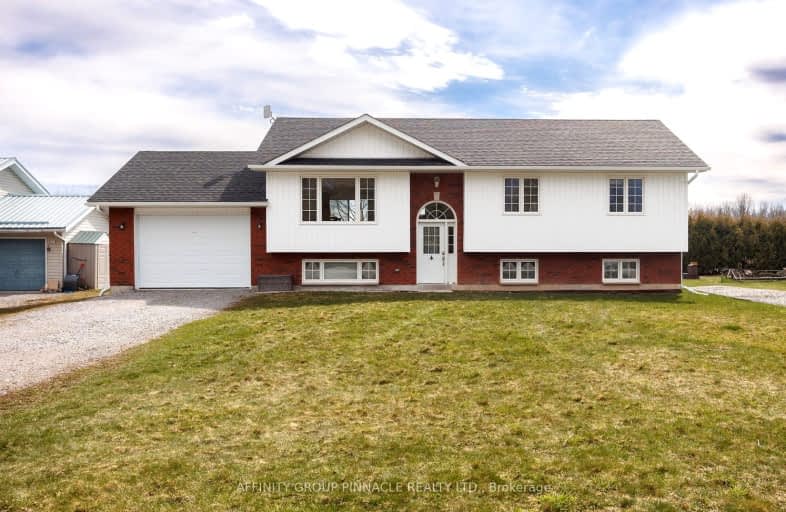
Video Tour
Car-Dependent
- Almost all errands require a car.
0
/100
Somewhat Bikeable
- Most errands require a car.
28
/100

Fenelon Twp Public School
Elementary: Public
4.85 km
Alexandra Public School
Elementary: Public
5.40 km
Queen Victoria Public School
Elementary: Public
5.41 km
St. John Paul II Catholic Elementary School
Elementary: Catholic
4.22 km
Central Senior School
Elementary: Public
5.99 km
Parkview Public School
Elementary: Public
5.09 km
St. Thomas Aquinas Catholic Secondary School
Secondary: Catholic
8.41 km
Brock High School
Secondary: Public
26.73 km
Fenelon Falls Secondary School
Secondary: Public
13.91 km
Lindsay Collegiate and Vocational Institute
Secondary: Public
6.00 km
I E Weldon Secondary School
Secondary: Public
5.67 km
Port Perry High School
Secondary: Public
37.79 km
-
Northlin Park
Lindsay ON 4.68km -
Elgin Park
Lindsay ON 5km -
Old Mill Park
16 Kent St W, Lindsay ON K9V 2Y1 5.67km
-
CIBC
153 Angeline St N, Lindsay ON K9V 4X3 5.37km -
CIBC
66 Kent St W, Lindsay ON K9V 2Y2 5.79km -
Scotiabank
55 Angeline St N, Lindsay ON K9V 5B7 5.78km




