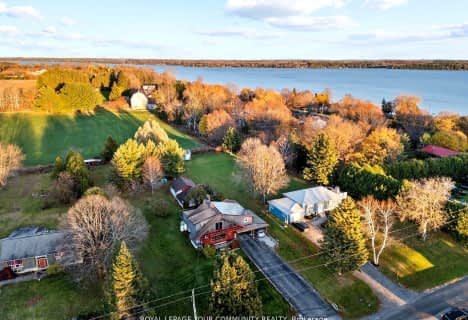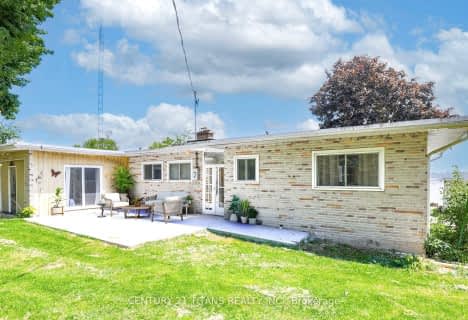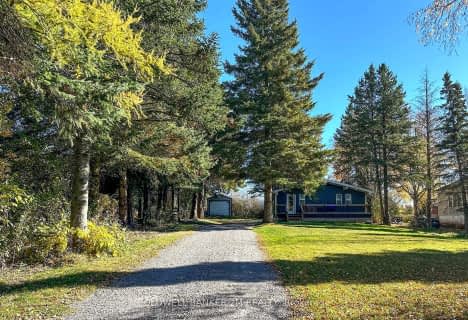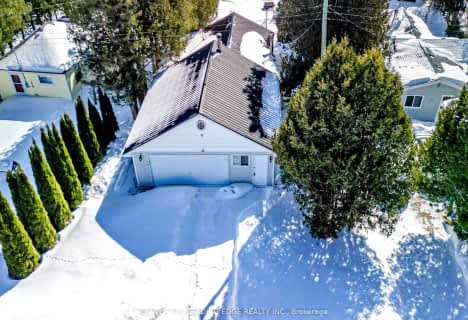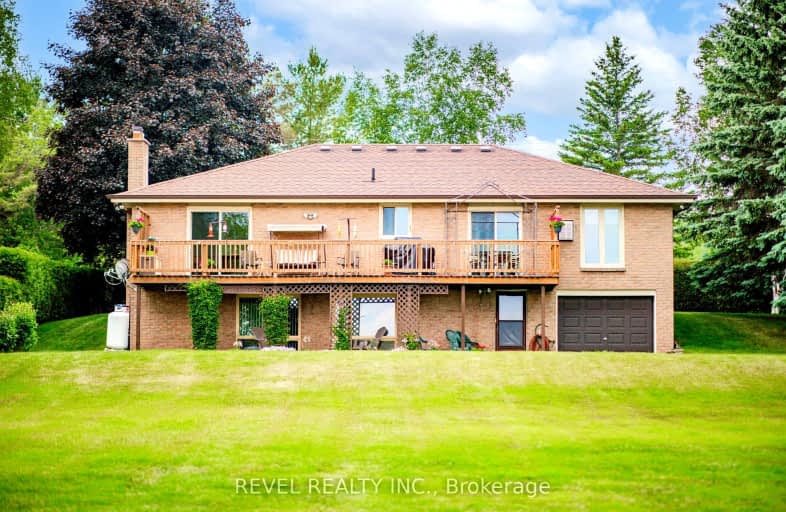
Video Tour
Car-Dependent
- Almost all errands require a car.
0
/100
Somewhat Bikeable
- Most errands require a car.
26
/100

Central Senior School
Elementary: Public
14.50 km
Dr George Hall Public School
Elementary: Public
8.29 km
Cartwright Central Public School
Elementary: Public
12.90 km
Mariposa Elementary School
Elementary: Public
11.82 km
St. Dominic Catholic Elementary School
Elementary: Catholic
12.94 km
Leslie Frost Public School
Elementary: Public
13.93 km
St. Thomas Aquinas Catholic Secondary School
Secondary: Catholic
12.27 km
Brock High School
Secondary: Public
25.67 km
Lindsay Collegiate and Vocational Institute
Secondary: Public
14.49 km
I E Weldon Secondary School
Secondary: Public
15.89 km
Port Perry High School
Secondary: Public
18.98 km
Maxwell Heights Secondary School
Secondary: Public
31.54 km
-
Pleasant Point Park
Kawartha Lakes ON 8.87km -
Seven Mile Island
2790 Seven Mile Island Rd, Scugog ON 11.4km -
Goreskis Trailer Park
12.01km
-
CIBC
433 Kent St W, Lindsay ON K9V 6C3 13.73km -
BMO Bank of Montreal
401 Kent St W, Lindsay ON K9V 4Z1 13.76km -
Scotiabank
363 Kent St W, Lindsay ON K9V 2Z7 13.89km


