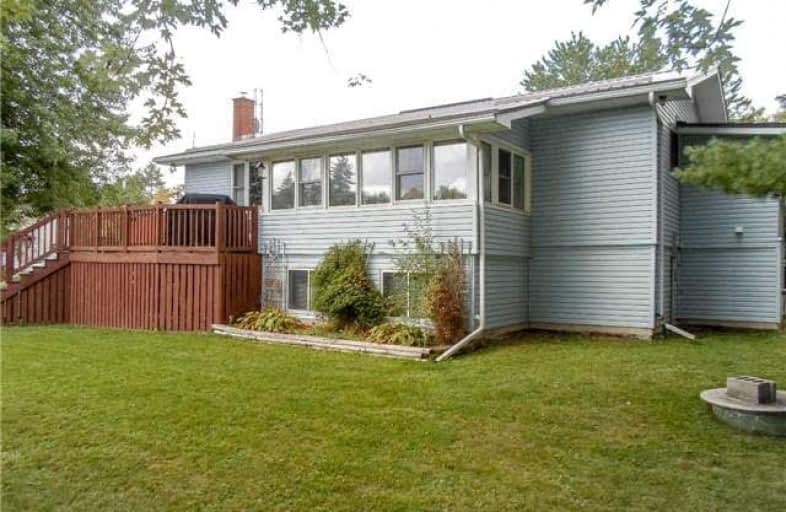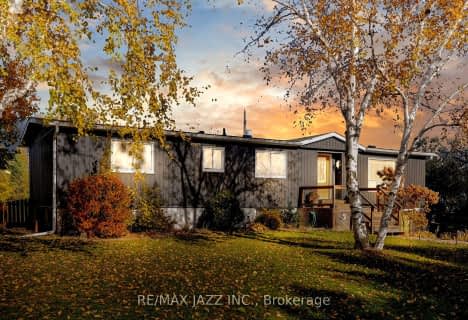Sold on Oct 26, 2018
Note: Property is not currently for sale or for rent.

-
Type: Detached
-
Style: Bungalow-Raised
-
Size: 1100 sqft
-
Lot Size: 102.76 x 198.32 Feet
-
Age: 31-50 years
-
Taxes: $2,482 per year
-
Days on Site: 27 Days
-
Added: Sep 07, 2019 (3 weeks on market)
-
Updated:
-
Last Checked: 3 months ago
-
MLS®#: X4264666
-
Listed By: Affinity group pinnacle realty ltd., brokerage
Immaculate 4 Bedroom Raised Bungalow With Deeded Water Access On Quiet Dead-End Street, Close To The Rail Trail. Open Concept Kitchen, Dining And Living Room With Wood Stove. Spacious Sunroom And Gorgeous Deck With Water View And A Hot Tub. Large Windows Provide For A Bright Basement That Includes Large Rec Room, Washroom And 2 Bedrooms. Rear Entrance Allows For Potential In Law Suite. Steel Roof, Lots Of Parking And A Large Back Yard
Extras
Inclusions: Dishwasher, Stove, Fridge, Freezer, Microwave, Washer, Dryer, Hot Tub, Window Coverings
Property Details
Facts for 41 Riverside Drive, Kawartha Lakes
Status
Days on Market: 27
Last Status: Sold
Sold Date: Oct 26, 2018
Closed Date: Dec 13, 2018
Expiry Date: Dec 29, 2018
Sold Price: $389,400
Unavailable Date: Oct 26, 2018
Input Date: Oct 02, 2018
Property
Status: Sale
Property Type: Detached
Style: Bungalow-Raised
Size (sq ft): 1100
Age: 31-50
Area: Kawartha Lakes
Community: Lindsay
Availability Date: Tbd
Inside
Bedrooms: 2
Bedrooms Plus: 2
Bathrooms: 2
Kitchens: 1
Rooms: 6
Den/Family Room: No
Air Conditioning: None
Fireplace: Yes
Laundry Level: Main
Washrooms: 2
Building
Basement: Finished
Basement 2: Full
Heat Type: Forced Air
Heat Source: Oil
Exterior: Vinyl Siding
Water Supply Type: Drilled Well
Water Supply: Well
Special Designation: Unknown
Other Structures: Garden Shed
Parking
Driveway: Pvt Double
Garage Type: None
Covered Parking Spaces: 6
Total Parking Spaces: 6
Fees
Tax Year: 2018
Tax Legal Description: Lt 17 Pl 444 T/W R243387; S/T Interest In R243387;
Taxes: $2,482
Highlights
Feature: Lake Access
Land
Cross Street: Willow Glen Dr/River
Municipality District: Kawartha Lakes
Fronting On: West
Parcel Number: 632030119
Pool: None
Sewer: Septic
Lot Depth: 198.32 Feet
Lot Frontage: 102.76 Feet
Lot Irregularities: Irregular Shape Lot
Waterfront: Indirect
Additional Media
- Virtual Tour: https://my.matterport.com/show/?m=HUzBk1tnpMn&brand=0
Rooms
Room details for 41 Riverside Drive, Kawartha Lakes
| Type | Dimensions | Description |
|---|---|---|
| Living Main | 3.65 x 7.92 | Wood Stove |
| Kitchen Main | 3.74 x 4.63 | |
| Master Main | 3.04 x 3.96 | |
| Br Main | 3.04 x 3.04 | |
| Laundry Main | 1.70 x 3.96 | |
| Sunroom Main | 2.43 x 4.57 | |
| Rec Lower | 6.09 x 10.05 | |
| Utility Lower | 2.43 x 3.96 | |
| Br Lower | 3.96 x 3.96 | |
| Br Lower | 3.96 x 3.96 |

| XXXXXXXX | XXX XX, XXXX |
XXXX XXX XXXX |
$XXX,XXX |
| XXX XX, XXXX |
XXXXXX XXX XXXX |
$XXX,XXX | |
| XXXXXXXX | XXX XX, XXXX |
XXXXXXX XXX XXXX |
|
| XXX XX, XXXX |
XXXXXX XXX XXXX |
$XXX,XXX |
| XXXXXXXX XXXX | XXX XX, XXXX | $389,400 XXX XXXX |
| XXXXXXXX XXXXXX | XXX XX, XXXX | $379,900 XXX XXXX |
| XXXXXXXX XXXXXXX | XXX XX, XXXX | XXX XXXX |
| XXXXXXXX XXXXXX | XXX XX, XXXX | $379,900 XXX XXXX |

Alexandra Public School
Elementary: PublicQueen Victoria Public School
Elementary: PublicSt. John Paul II Catholic Elementary School
Elementary: CatholicCentral Senior School
Elementary: PublicParkview Public School
Elementary: PublicLeslie Frost Public School
Elementary: PublicSt. Thomas Aquinas Catholic Secondary School
Secondary: CatholicBrock High School
Secondary: PublicFenelon Falls Secondary School
Secondary: PublicLindsay Collegiate and Vocational Institute
Secondary: PublicI E Weldon Secondary School
Secondary: PublicPort Perry High School
Secondary: Public- 2 bath
- 3 bed


