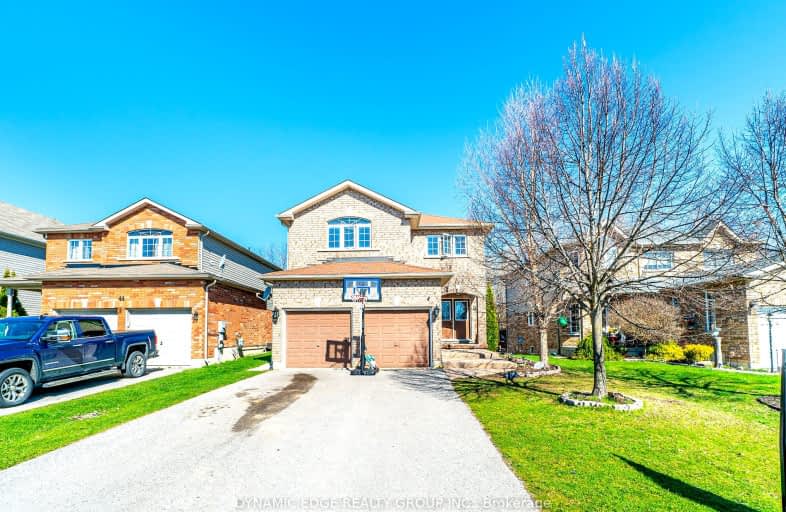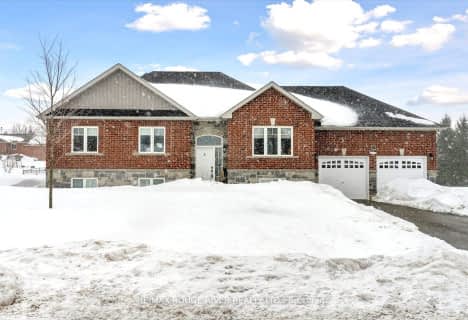Car-Dependent
- Almost all errands require a car.
Somewhat Bikeable
- Most errands require a car.

King Albert Public School
Elementary: PublicAlexandra Public School
Elementary: PublicCentral Senior School
Elementary: PublicParkview Public School
Elementary: PublicSt. Dominic Catholic Elementary School
Elementary: CatholicLeslie Frost Public School
Elementary: PublicSt. Thomas Aquinas Catholic Secondary School
Secondary: CatholicBrock High School
Secondary: PublicFenelon Falls Secondary School
Secondary: PublicLindsay Collegiate and Vocational Institute
Secondary: PublicI E Weldon Secondary School
Secondary: PublicPort Perry High School
Secondary: Public-
Lilac Gardens of Lindsay
Lindsay ON 1.92km -
Old Mill Park
16 Kent St W, Lindsay ON K9V 2Y1 2.68km -
Elgin Park
Lindsay ON 2.99km
-
Scotiabank
363 Kent St W, Lindsay ON K9V 2Z7 1.52km -
BMO Bank of Montreal
401 Kent St W, Lindsay ON K9V 4Z1 1.57km -
Laurentian Bank of Canada
401 Kent St W, Lindsay ON K9V 4Z1 1.68km
- 2 bath
- 5 bed
- 1500 sqft
21 Sussex Street North, Kawartha Lakes, Ontario • K9V 4H3 • Lindsay














