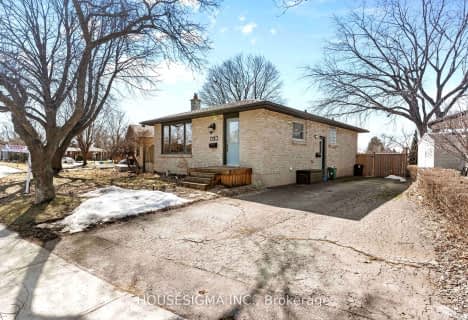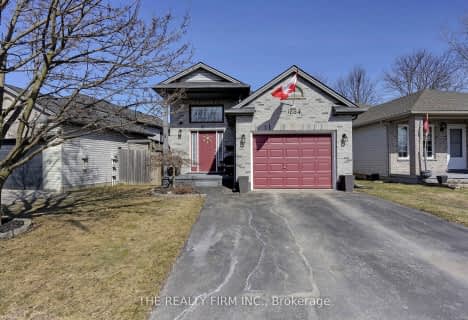
St Pius X Separate School
Elementary: Catholic
1.00 km
St Robert Separate School
Elementary: Catholic
0.52 km
Tweedsmuir Public School
Elementary: Public
1.46 km
Princess AnneFrench Immersion Public School
Elementary: Public
0.60 km
John P Robarts Public School
Elementary: Public
1.13 km
Lord Nelson Public School
Elementary: Public
0.83 km
Robarts Provincial School for the Deaf
Secondary: Provincial
3.63 km
Robarts/Amethyst Demonstration Secondary School
Secondary: Provincial
3.63 km
Thames Valley Alternative Secondary School
Secondary: Public
2.80 km
B Davison Secondary School Secondary School
Secondary: Public
4.17 km
John Paul II Catholic Secondary School
Secondary: Catholic
3.46 km
Clarke Road Secondary School
Secondary: Public
0.75 km











