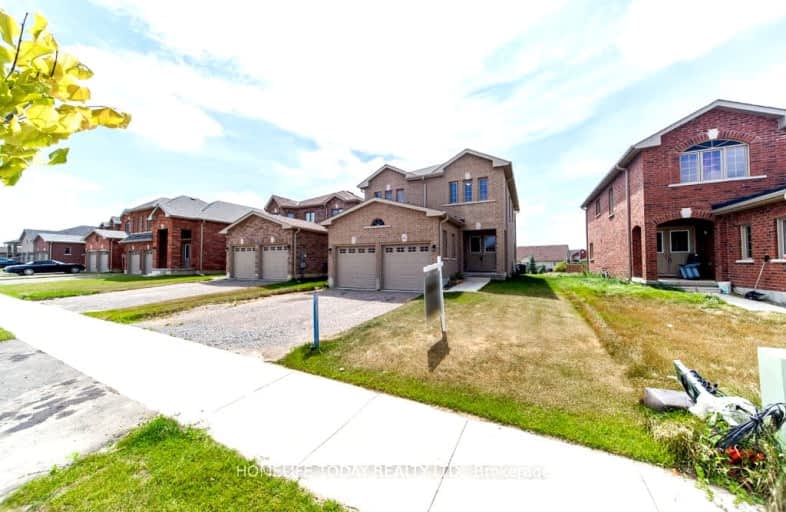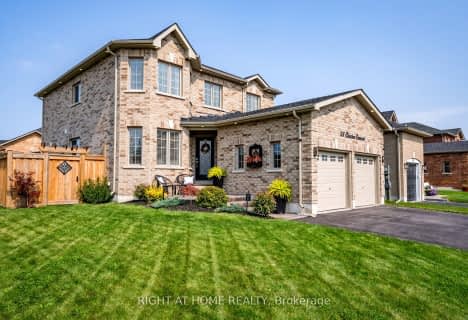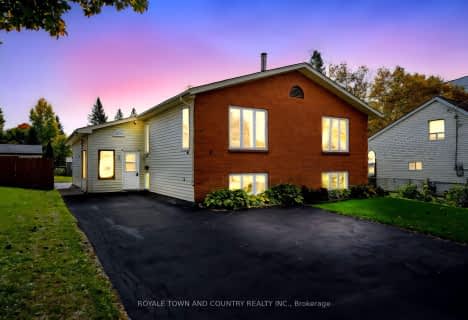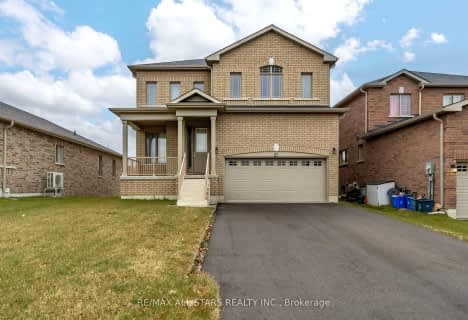Car-Dependent
- Almost all errands require a car.
1
/100
Somewhat Bikeable
- Most errands require a car.
35
/100

Alexandra Public School
Elementary: Public
2.16 km
Queen Victoria Public School
Elementary: Public
2.70 km
St. John Paul II Catholic Elementary School
Elementary: Catholic
0.96 km
Central Senior School
Elementary: Public
2.68 km
Parkview Public School
Elementary: Public
1.61 km
Leslie Frost Public School
Elementary: Public
3.11 km
St. Thomas Aquinas Catholic Secondary School
Secondary: Catholic
5.12 km
Brock High School
Secondary: Public
24.90 km
Fenelon Falls Secondary School
Secondary: Public
17.39 km
Lindsay Collegiate and Vocational Institute
Secondary: Public
2.66 km
I E Weldon Secondary School
Secondary: Public
3.71 km
Port Perry High School
Secondary: Public
34.21 km














