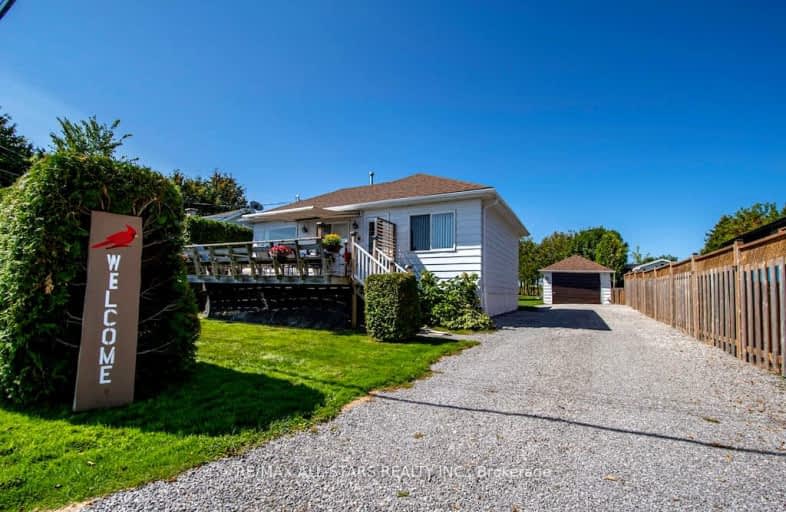Car-Dependent
- Almost all errands require a car.
7
/100
Somewhat Bikeable
- Most errands require a car.
28
/100

Fenelon Twp Public School
Elementary: Public
3.83 km
Queen Victoria Public School
Elementary: Public
11.37 km
St. John Paul II Catholic Elementary School
Elementary: Catholic
10.25 km
Dunsford District Elementary School
Elementary: Public
7.18 km
Parkview Public School
Elementary: Public
11.12 km
Langton Public School
Elementary: Public
7.28 km
St. Thomas Aquinas Catholic Secondary School
Secondary: Catholic
14.42 km
Brock High School
Secondary: Public
29.41 km
Fenelon Falls Secondary School
Secondary: Public
7.91 km
Crestwood Secondary School
Secondary: Public
34.14 km
Lindsay Collegiate and Vocational Institute
Secondary: Public
12.03 km
I E Weldon Secondary School
Secondary: Public
11.39 km
-
Garnet Graham Beach Park
Fenelon Falls ON K0M 1N0 8.73km -
Northlin Park
Lindsay ON 10.72km -
Elgin Park
Lindsay ON 11.03km
-
CIBC
37 Colborne St, Fenelon Falls ON K0M 1N0 8.41km -
BMO Bank of Montreal
39 Colborne St, Fenelon Falls ON K0M 1N0 8.47km -
TD Bank Financial Group
49 Colbourne St, Fenelon Falls ON K0M 1N0 8.49km



