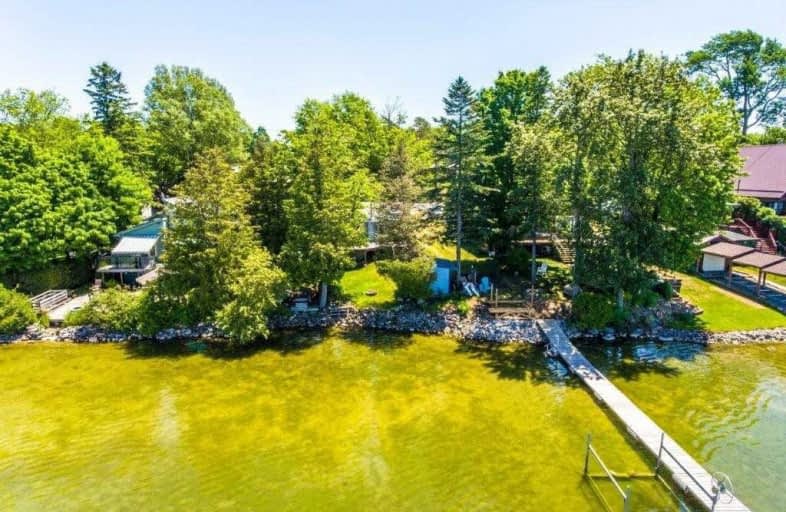Sold on Jul 10, 2020
Note: Property is not currently for sale or for rent.

-
Type: Detached
-
Style: Bungalow-Raised
-
Lot Size: 50 x 147 Feet
-
Age: No Data
-
Taxes: $1,850 per year
-
Days on Site: 22 Days
-
Added: Jun 18, 2020 (3 weeks on market)
-
Updated:
-
Last Checked: 4 weeks ago
-
MLS®#: X4799222
-
Listed By: Royal lepage kawartha lakes realty inc., brokerage
This Diamond In The Rough On Lake Scugog Is Just Waiting For Your Decorators Touch! Cozy 1+1 Bedroom, 1 Bath Raised Bungalow. Main Floor Boasts Cottage Style Kitchen, Bright Dining/Living Combo, Spacious Bedroom And Sunroom With Walk Out To Deck Overlooking The Water. Plenty Of Potential In The Basement With Another Spacious Bedroom And An Unfinished Rec Room With Walk Out To Yard. Some Updated Windows And Doors.
Extras
Close To Gta For Commuters Or Make This Your Cottage Retreat. Enjoy Fishing, Boating, Swimming, All On A Lake With Access To The Trent Severn Waterway. This Won't Last!
Property Details
Facts for 53 McGill Drive, Kawartha Lakes
Status
Days on Market: 22
Last Status: Sold
Sold Date: Jul 10, 2020
Closed Date: Jul 21, 2020
Expiry Date: Nov 30, 2020
Sold Price: $419,000
Unavailable Date: Jul 10, 2020
Input Date: Jun 18, 2020
Property
Status: Sale
Property Type: Detached
Style: Bungalow-Raised
Area: Kawartha Lakes
Community: Rural Manvers
Availability Date: Tbd
Assessment Amount: $189,000
Assessment Year: 2020
Inside
Bedrooms: 1
Bedrooms Plus: 1
Bathrooms: 1
Kitchens: 1
Rooms: 5
Den/Family Room: No
Air Conditioning: Central Air
Fireplace: No
Laundry Level: Main
Washrooms: 1
Utilities
Electricity: Yes
Gas: Yes
Cable: No
Telephone: Available
Building
Basement: Full
Basement 2: Unfinished
Heat Type: Forced Air
Heat Source: Gas
Exterior: Vinyl Siding
Water Supply Type: Drilled Well
Water Supply: Well
Special Designation: Unknown
Other Structures: Garden Shed
Parking
Driveway: Pvt Double
Garage Type: None
Covered Parking Spaces: 4
Total Parking Spaces: 4
Fees
Tax Year: 2019
Tax Legal Description: Lt 29 Pl 33 Manvers S/T Interest In R305428 Ckl
Taxes: $1,850
Highlights
Feature: Level
Feature: Waterfront
Land
Cross Street: Hwy 35 S/Cty Rd 57
Municipality District: Kawartha Lakes
Fronting On: West
Parcel Number: 632000268
Pool: None
Sewer: Tank
Lot Depth: 147 Feet
Lot Frontage: 50 Feet
Acres: < .50
Zoning: Sr
Waterfront: Direct
Water Body Name: Scugog
Water Body Type: Lake
Water Frontage: 15.24
Access To Property: Yr Rnd Municpal Rd
Easements Restrictions: Right Of Way
Easements Restrictions: Unknown
Water Features: Dock
Water Features: Trent System
Shoreline: Clean
Shoreline: Soft Btm
Shoreline Allowance: None
Shoreline Exposure: W
Rural Services: Electrical
Rural Services: Garbage Pickup
Rural Services: Natural Gas
Rural Services: Recycling Pckup
Additional Media
- Virtual Tour: https://youtu.be/ZsP_NpqPDAc
Rooms
Room details for 53 McGill Drive, Kawartha Lakes
| Type | Dimensions | Description |
|---|---|---|
| Laundry Main | 2.43 x 1.76 | Vinyl Floor |
| Kitchen Main | 2.47 x 2.71 | Vinyl Floor |
| Living Main | 4.51 x 6.52 | Vinyl Floor, Combined W/Dining |
| Br Main | 2.59 x 4.51 | Vinyl Floor, Double Closet |
| Sunroom Main | 2.77 x 4.60 | W/O To Deck |
| Br Bsmt | 4.29 x 2.59 | Closet |
| Rec Bsmt | 9.17 x 9.66 | W/O To Yard |

| XXXXXXXX | XXX XX, XXXX |
XXXX XXX XXXX |
$XXX,XXX |
| XXX XX, XXXX |
XXXXXX XXX XXXX |
$XXX,XXX |
| XXXXXXXX XXXX | XXX XX, XXXX | $419,000 XXX XXXX |
| XXXXXXXX XXXXXX | XXX XX, XXXX | $419,000 XXX XXXX |

King Albert Public School
Elementary: PublicGrandview Public School
Elementary: PublicDr George Hall Public School
Elementary: PublicCartwright Central Public School
Elementary: PublicSt. Dominic Catholic Elementary School
Elementary: CatholicLeslie Frost Public School
Elementary: PublicSt. Thomas Aquinas Catholic Secondary School
Secondary: CatholicLindsay Collegiate and Vocational Institute
Secondary: PublicSt. Stephen Catholic Secondary School
Secondary: CatholicI E Weldon Secondary School
Secondary: PublicPort Perry High School
Secondary: PublicMaxwell Heights Secondary School
Secondary: Public
