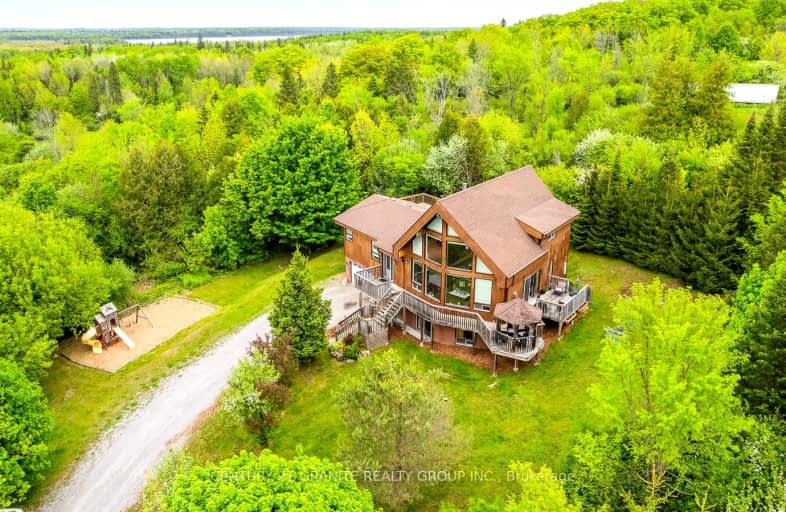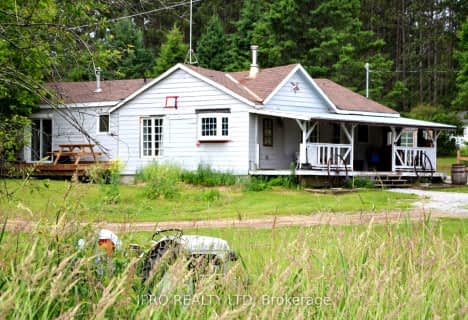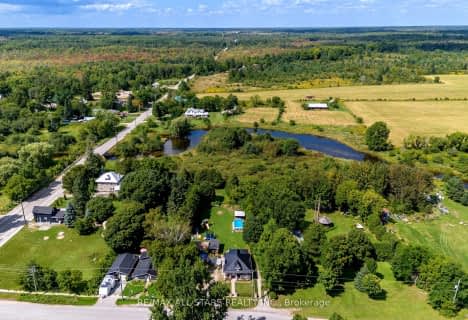Car-Dependent
- Almost all errands require a car.
Somewhat Bikeable
- Almost all errands require a car.

Foley Catholic School
Elementary: CatholicFenelon Twp Public School
Elementary: PublicRidgewood Public School
Elementary: PublicWoodville Elementary School
Elementary: PublicLady Mackenzie Public School
Elementary: PublicLangton Public School
Elementary: PublicOrillia Campus
Secondary: PublicSt. Thomas Aquinas Catholic Secondary School
Secondary: CatholicBrock High School
Secondary: PublicFenelon Falls Secondary School
Secondary: PublicLindsay Collegiate and Vocational Institute
Secondary: PublicI E Weldon Secondary School
Secondary: Public-
Garnet Graham Beach Park
Fenelon Falls ON K0M 1N0 15.71km -
Beaverton Mill Gateway Park
Beaverton ON 26.68km -
Austin Sawmill Heritage Park
Kinmount ON 29.08km
-
CIBC
2 Albert St, Coboconk ON K0M 1K0 11.58km -
TD Bank Financial Group
49 Colbourne St, Fenelon Falls ON K0M 1N0 16.17km -
CIBC
37 Colborne St, Fenelon Falls ON K0M 1N0 16.17km








