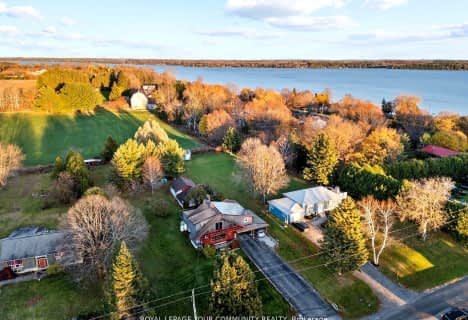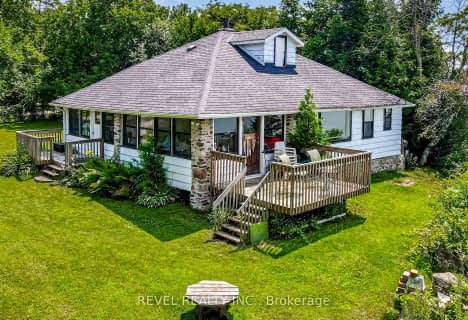Sold on Sep 24, 2019
Note: Property is not currently for sale or for rent.

-
Type: Detached
-
Style: 2-Storey
-
Lot Size: 79.46 x 215
-
Age: 31-50 years
-
Taxes: $5,075 per year
-
Days on Site: 100 Days
-
Added: Jul 03, 2023 (3 months on market)
-
Updated:
-
Last Checked: 2 months ago
-
MLS®#: X6294482
-
Listed By: Sutton group incentive realty inc. brokerage
Welcome To 6 Summer Dr. And This Gorgeous 4 Bdrm, 2 Bath, 2 Storey Waterfront Gem! Just A 1 Hr Drive From The 404/401 intersection! Features include Durable New Vinyl Plank Floors,Cathedral ceilings in Living room, wood burning fireplace insert, ample kitchen cabinets, pantry and island, 2 patio doors from main floor to decks, 6 Car Paved Driveway, 12'x43' Detached Garage/Boathouse, Naylor Dock System, Wifi Security Camera System And All On A 79' X 215' Landscaped Lot Loaded With Perennials! Wow!!...and Enjoy Sunsets From 2 Main Level Decks, 2nd Floor Deck Or Your 6 Person Hot Tub! Visit Soon!!
Property Details
Facts for 6 Summer Drive, Kawartha Lakes
Status
Days on Market: 100
Last Status: Sold
Sold Date: Sep 24, 2019
Closed Date: Oct 24, 2019
Expiry Date: Sep 30, 2019
Sold Price: $650,000
Unavailable Date: Nov 30, -0001
Input Date: May 25, 2019
Prior LSC: Sold
Property
Status: Sale
Property Type: Detached
Style: 2-Storey
Age: 31-50
Area: Kawartha Lakes
Community: Rural Mariposa
Availability Date: IMMED
Assessment Amount: $383,000
Assessment Year: 2019
Inside
Bedrooms: 4
Bathrooms: 2
Kitchens: 1
Rooms: 10
Air Conditioning: Central Air
Laundry: Ensuite
Washrooms: 2
Building
Basement: Full
Basement 2: Unfinished
Exterior: Board/Batten
Exterior: Wood
UFFI: No
Water Supply Type: Dug Well
Parking
Driveway: Pvt Double
Covered Parking Spaces: 6
Total Parking Spaces: 7
Fees
Tax Year: 2018
Tax Legal Description: LT 10 PL 425; CITY OF KAWARTHA LAKES
Taxes: $5,075
Land
Cross Street: Ramsey To Ogemah To
Municipality District: Kawartha Lakes
Fronting On: South
Parcel Number: 631990093
Pool: None
Sewer: Septic
Lot Depth: 215
Lot Frontage: 79.46
Acres: < .50
Zoning: RR3
Waterfront: Direct
Water Body Name: Scugog
Water Body Type: Lake
Water Frontage: 79
Water Features: Dock
Water Features: Watrfrnt-Deeded
Shoreline: Shallow
Shoreline: Soft Btm
Shoreline Allowance: Not Ownd
Rooms
Room details for 6 Summer Drive, Kawartha Lakes
| Type | Dimensions | Description |
|---|---|---|
| Living Main | 4.11 x 4.31 | Cathedral Ceiling, Fireplace |
| Dining Main | 3.35 x 4.03 | |
| Kitchen Main | 4.14 x 3.42 | |
| Bathroom Main | 1.60 x 3.96 | |
| Br Main | 2.74 x 3.81 | |
| Br Main | 2.81 x 3.50 | |
| Br 2nd | 2.99 x 3.88 | |
| Prim Bdrm 2nd | 3.65 x 6.57 | French Doors |
| Bathroom 2nd | 1.62 x 4.01 | Cathedral Ceiling |
| Utility Bsmt | 6.70 x 11.88 |
| XXXXXXXX | XXX XX, XXXX |
XXXX XXX XXXX |
$XXX,XXX |
| XXX XX, XXXX |
XXXXXX XXX XXXX |
$XXX,XXX | |
| XXXXXXXX | XXX XX, XXXX |
XXXXXXX XXX XXXX |
|
| XXX XX, XXXX |
XXXXXX XXX XXXX |
$XXX,XXX | |
| XXXXXXXX | XXX XX, XXXX |
XXXXXXX XXX XXXX |
|
| XXX XX, XXXX |
XXXXXX XXX XXXX |
$XXX,XXX | |
| XXXXXXXX | XXX XX, XXXX |
XXXX XXX XXXX |
$XXX,XXX |
| XXX XX, XXXX |
XXXXXX XXX XXXX |
$XXX,XXX | |
| XXXXXXXX | XXX XX, XXXX |
XXXXXXXX XXX XXXX |
|
| XXX XX, XXXX |
XXXXXX XXX XXXX |
$XXX,XXX |
| XXXXXXXX XXXX | XXX XX, XXXX | $650,000 XXX XXXX |
| XXXXXXXX XXXXXX | XXX XX, XXXX | $699,900 XXX XXXX |
| XXXXXXXX XXXXXXX | XXX XX, XXXX | XXX XXXX |
| XXXXXXXX XXXXXX | XXX XX, XXXX | $699,000 XXX XXXX |
| XXXXXXXX XXXXXXX | XXX XX, XXXX | XXX XXXX |
| XXXXXXXX XXXXXX | XXX XX, XXXX | $729,000 XXX XXXX |
| XXXXXXXX XXXX | XXX XX, XXXX | $490,000 XXX XXXX |
| XXXXXXXX XXXXXX | XXX XX, XXXX | $499,900 XXX XXXX |
| XXXXXXXX XXXXXXXX | XXX XX, XXXX | XXX XXXX |
| XXXXXXXX XXXXXX | XXX XX, XXXX | $529,900 XXX XXXX |

Central Senior School
Elementary: PublicDr George Hall Public School
Elementary: PublicCartwright Central Public School
Elementary: PublicMariposa Elementary School
Elementary: PublicSt. Dominic Catholic Elementary School
Elementary: CatholicLeslie Frost Public School
Elementary: PublicSt. Thomas Aquinas Catholic Secondary School
Secondary: CatholicLindsay Collegiate and Vocational Institute
Secondary: PublicBrooklin High School
Secondary: PublicI E Weldon Secondary School
Secondary: PublicPort Perry High School
Secondary: PublicMaxwell Heights Secondary School
Secondary: Public- 2 bath
- 4 bed
79 Ball Point Road, Kawartha Lakes, Ontario • K0M 2C0 • Little Britain
- 1 bath
- 4 bed
8 Johnstone Lane, Scugog, Ontario • L0B 1L0 • Rural Scugog


