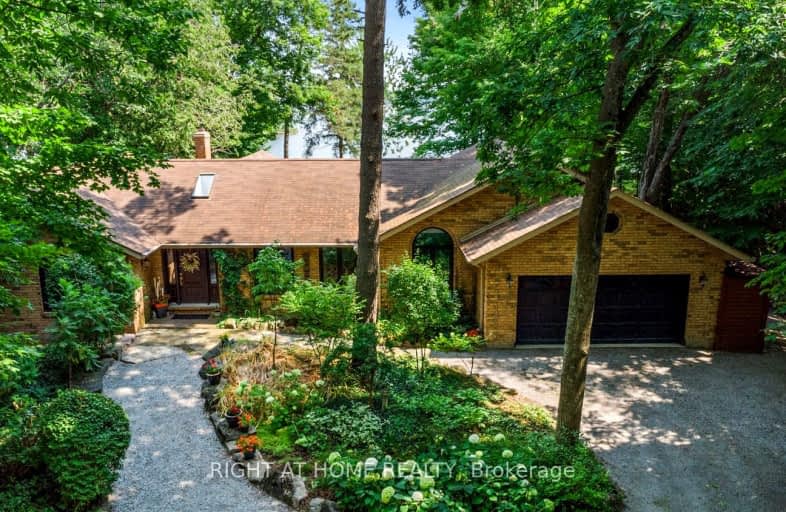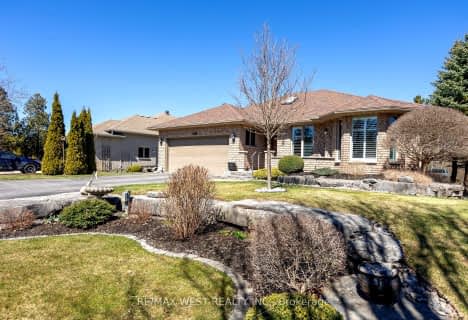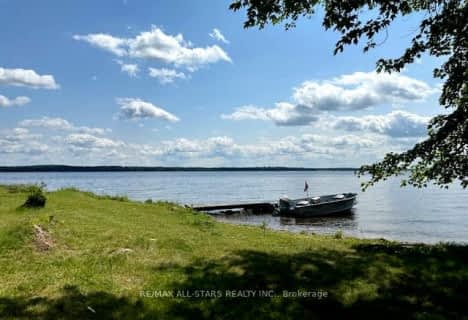Car-Dependent
- Almost all errands require a car.
Somewhat Bikeable
- Almost all errands require a car.

Buckhorn Public School
Elementary: PublicSt. Luke Catholic Elementary School
Elementary: CatholicDunsford District Elementary School
Elementary: PublicSt. Martin Catholic Elementary School
Elementary: CatholicBobcaygeon Public School
Elementary: PublicChemong Public School
Elementary: PublicÉSC Monseigneur-Jamot
Secondary: CatholicFenelon Falls Secondary School
Secondary: PublicCrestwood Secondary School
Secondary: PublicAdam Scott Collegiate and Vocational Institute
Secondary: PublicSt. Peter Catholic Secondary School
Secondary: CatholicI E Weldon Secondary School
Secondary: Public-
Riverview Park
Bobcaygeon ON 1.39km -
Bobcaygeon Agriculture Park
Mansfield St, Bobcaygeon ON K0M 1A0 2.6km -
Garnet Graham Beach Park
Fenelon Falls ON K0M 1N0 17.59km
-
CIBC
93 Bolton St, Bobcaygeon ON K0M 1A0 2.56km -
BMO Bank of Montreal
75 Bolton St, Bobcaygeon ON K0M 1A0 2.66km -
BMO Bank of Montreal
1024 Mississauga St, Curve Lake ON K0L 1R0 13.41km
- 4 bath
- 3 bed
- 2000 sqft
75 Riverside Drive, Kawartha Lakes, Ontario • K0M 1A0 • Bobcaygeon
- 1 bath
- 3 bed
- 1100 sqft
46 Walmac Shores Drive, Kawartha Lakes, Ontario • K0M 1A0 • Bobcaygeon











