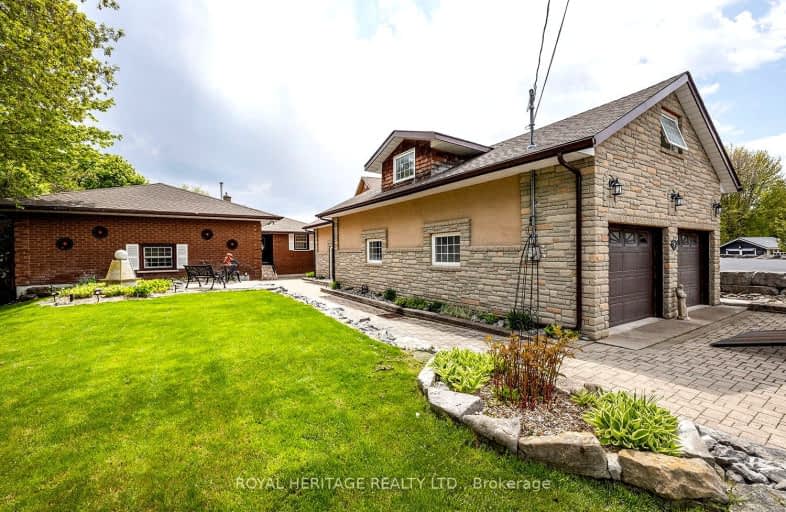
Car-Dependent
- Most errands require a car.
Somewhat Bikeable
- Most errands require a car.

Buckhorn Public School
Elementary: PublicSt. Luke Catholic Elementary School
Elementary: CatholicDunsford District Elementary School
Elementary: PublicSt. Martin Catholic Elementary School
Elementary: CatholicBobcaygeon Public School
Elementary: PublicLangton Public School
Elementary: PublicÉSC Monseigneur-Jamot
Secondary: CatholicSt. Thomas Aquinas Catholic Secondary School
Secondary: CatholicFenelon Falls Secondary School
Secondary: PublicCrestwood Secondary School
Secondary: PublicLindsay Collegiate and Vocational Institute
Secondary: PublicI E Weldon Secondary School
Secondary: Public-
Bobcaygeon Agriculture Park
Mansfield St, Bobcaygeon ON K0M 1A0 1.36km -
Riverview Park
Bobcaygeon ON 1.58km -
Garnet Graham Beach Park
Fenelon Falls ON K0M 1N0 16.23km
-
BMO Bank of Montreal
75 Bolton St, Bobcaygeon ON K0M 1A0 1.02km -
CIBC
93 Bolton St, Bobcaygeon ON K0M 1A0 1.04km -
BMO Bank of Montreal
1024 Mississauga St, Curve Lake ON K0L 1R0 15.74km
- 3 bath
- 3 bed
- 3000 sqft
177 Ellwood Crescent, Galway-Cavendish and Harvey, Ontario • K0M 1A0 • Rural Galway-Cavendish and Harvey
- 3 bath
- 4 bed
- 3000 sqft
317 Riverside Drive, Kawartha Lakes, Ontario • K0M 1A0 • Bobcaygeon













