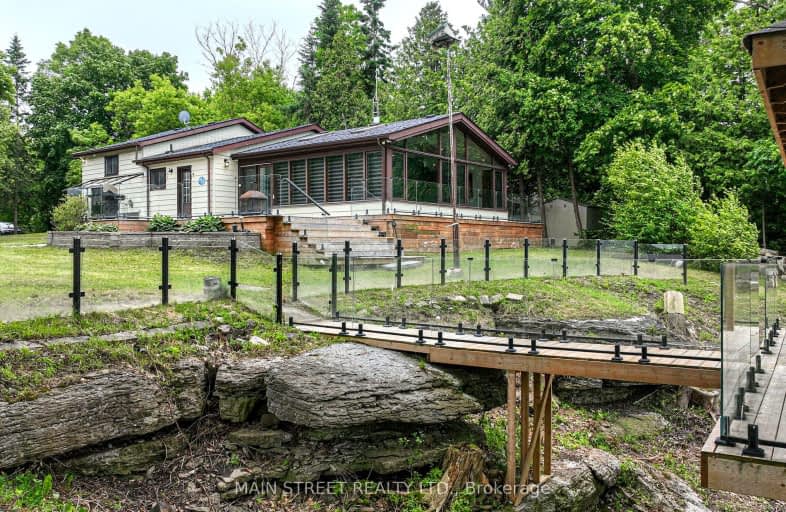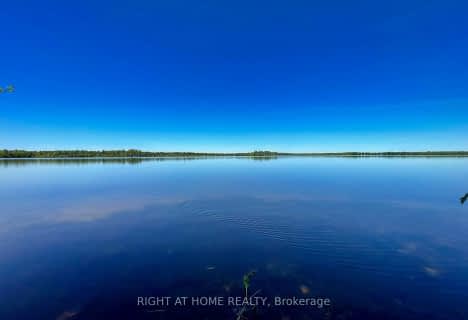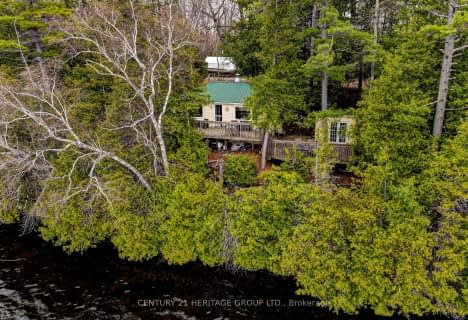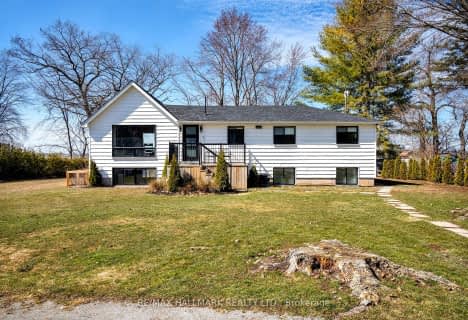Car-Dependent
- Almost all errands require a car.
Somewhat Bikeable
- Most errands require a car.

Foley Catholic School
Elementary: CatholicHoly Family Catholic School
Elementary: CatholicThorah Central Public School
Elementary: PublicBeaverton Public School
Elementary: PublicBrechin Public School
Elementary: PublicUptergrove Public School
Elementary: PublicOrillia Campus
Secondary: PublicBrock High School
Secondary: PublicFenelon Falls Secondary School
Secondary: PublicPatrick Fogarty Secondary School
Secondary: CatholicTwin Lakes Secondary School
Secondary: PublicOrillia Secondary School
Secondary: Public-
McRae Point Provincial Park
McRae Park Rd, Ramara ON 17.3km -
Beaverton Mill Gateway Park
Beaverton ON 20.38km -
O E l C Kitchen
7098 Rama Rd, Severn Bridge ON L0K 1L0 20.69km
-
Scotiabank
1094 Barrydowne Rd at la, Rama ON L0K 1T0 18.67km -
Scotiabank
5884 Rama Rd, Orillia ON L3V 6H6 18.68km -
Anita Groves
773 Atherley Rd, Orillia ON L3V 1P7 19.16km










