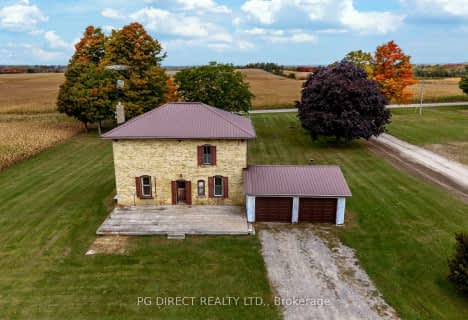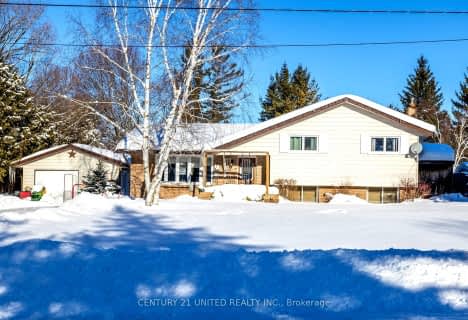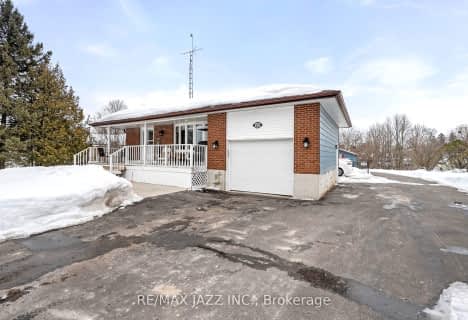
St. Mary Catholic Elementary School
Elementary: Catholic
14.97 km
King Albert Public School
Elementary: Public
14.74 km
Grandview Public School
Elementary: Public
8.52 km
Jack Callaghan Public School
Elementary: Public
13.27 km
St. Dominic Catholic Elementary School
Elementary: Catholic
13.65 km
Leslie Frost Public School
Elementary: Public
14.51 km
St. Thomas Aquinas Catholic Secondary School
Secondary: Catholic
12.53 km
Centre for Individual Studies
Secondary: Public
32.98 km
Lindsay Collegiate and Vocational Institute
Secondary: Public
14.99 km
St. Stephen Catholic Secondary School
Secondary: Catholic
32.42 km
I E Weldon Secondary School
Secondary: Public
15.60 km
Port Perry High School
Secondary: Public
22.27 km



