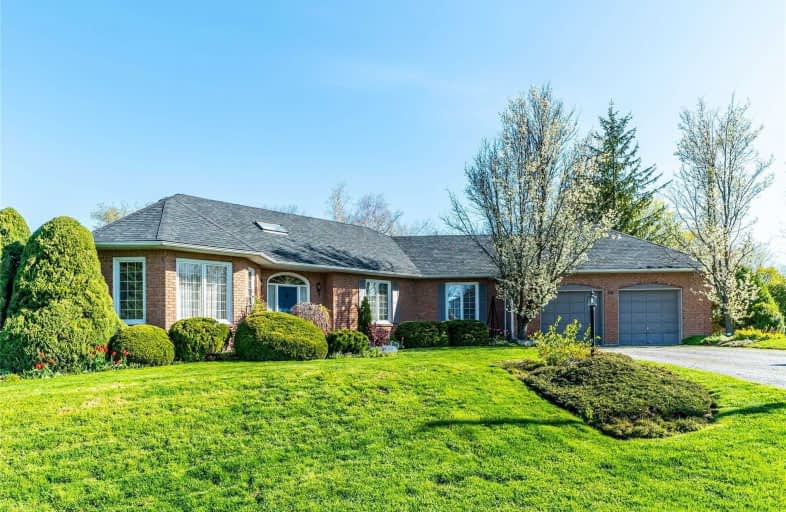
Video Tour

St. Mary Catholic Elementary School
Elementary: Catholic
8.14 km
Fenelon Twp Public School
Elementary: Public
4.73 km
Alexandra Public School
Elementary: Public
7.83 km
Queen Victoria Public School
Elementary: Public
7.61 km
St. John Paul II Catholic Elementary School
Elementary: Catholic
6.76 km
Parkview Public School
Elementary: Public
7.65 km
St. Thomas Aquinas Catholic Secondary School
Secondary: Catholic
10.73 km
Brock High School
Secondary: Public
28.96 km
Fenelon Falls Secondary School
Secondary: Public
11.79 km
Crestwood Secondary School
Secondary: Public
31.18 km
Lindsay Collegiate and Vocational Institute
Secondary: Public
8.44 km
I E Weldon Secondary School
Secondary: Public
7.49 km




