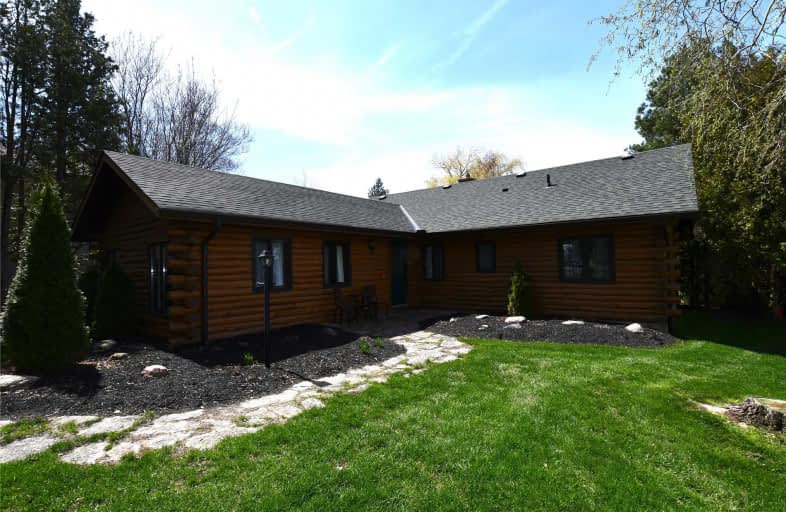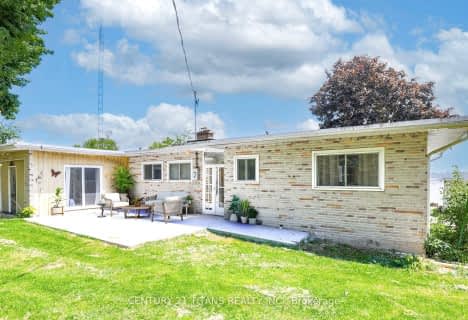Sold on Jun 18, 2019
Note: Property is not currently for sale or for rent.

-
Type: Detached
-
Style: Bungalow
-
Lot Size: 60.01 x 245.04 Feet
-
Age: No Data
-
Taxes: $4,830 per year
-
Days on Site: 64 Days
-
Added: Sep 07, 2019 (2 months on market)
-
Updated:
-
Last Checked: 3 months ago
-
MLS®#: X4415939
-
Listed By: Mincom plus realty inc., brokerage
Beautiful Log Waterfront Home On Lake Scugog Some Best Shoreline With Western Exposure, Sandy, Gorgeous Sunsets And Boathouse! Impeccable Home With 3 Bedrooms, 2 Full Bathrooms, Granite Countertops, Vaulted Pine Ceilings, 2 Sided Gas Fireplace Between Dining & Living Room With 2 Walkouts, Open Concept, Lots & Lots Of Features And Very Well Maintained. Paved Driveway And 23X11 Boathouse And More!
Extras
Inclusions: Dishwasher, Dryer, Refrigerator, Stove, Washer, Window Coverings On Demand Water Heater, Dock Lt 6 Pl 46 Manvers T/W R307249 Except Easement Over Mcgill Dr; Kawartha Lakes
Property Details
Facts for 71 McGill Drive, Kawartha Lakes
Status
Days on Market: 64
Last Status: Sold
Sold Date: Jun 18, 2019
Closed Date: Jul 12, 2019
Expiry Date: Oct 15, 2019
Sold Price: $735,000
Unavailable Date: Jun 18, 2019
Input Date: Apr 15, 2019
Property
Status: Sale
Property Type: Detached
Style: Bungalow
Area: Kawartha Lakes
Community: Janetville
Availability Date: Immediate
Inside
Bedrooms: 3
Bathrooms: 2
Kitchens: 1
Rooms: 10
Den/Family Room: No
Air Conditioning: Central Air
Fireplace: Yes
Laundry Level: Main
Washrooms: 2
Utilities
Electricity: Yes
Gas: Yes
Building
Basement: Crawl Space
Heat Type: Forced Air
Heat Source: Gas
Exterior: Log
Water Supply: Well
Special Designation: Unknown
Parking
Driveway: Pvt Double
Garage Type: None
Covered Parking Spaces: 8
Total Parking Spaces: 8
Fees
Tax Year: 2018
Tax Legal Description: See Extras
Taxes: $4,830
Highlights
Feature: Clear View
Feature: Golf
Feature: Lake Access
Feature: Level
Feature: Sloping
Feature: Waterfront
Land
Cross Street: Hwy 57 & Mcgill Driv
Municipality District: Kawartha Lakes
Fronting On: West
Pool: None
Sewer: Septic
Lot Depth: 245.04 Feet
Lot Frontage: 60.01 Feet
Lot Irregularities: Irreg
Zoning: Rr3
Waterfront: Direct
Water Body Name: Scugog
Water Body Type: Lake
Access To Property: Yr Rnd Municpal Rd
Water Features: Boathouse
Water Features: Dock
Shoreline Exposure: W
Additional Media
- Virtual Tour: https://app.easywebvideo.com/338c2a0a
Rooms
Room details for 71 McGill Drive, Kawartha Lakes
| Type | Dimensions | Description |
|---|---|---|
| Foyer Main | 1.55 x 2.98 | Ceramic Floor |
| Kitchen Main | 3.16 x 4.20 | Wood Floor |
| Dining Main | 3.56 x 4.54 | Wood Floor, Gas Fireplace |
| Living Main | 4.51 x 4.60 | Gas Fireplace, Vaulted Ceiling, W/O To Deck |
| Sitting Main | 3.62 x 3.26 | Skylight |
| Master Main | 2.89 x 5.51 | Vaulted Ceiling |
| 2nd Br Main | 2.46 x 3.26 | |
| 3rd Br Main | 4.87 x 3.13 | |
| Laundry Main | 1.82 x 1.88 | |
| Bathroom Main | 2.19 x 3.16 | 3 Pc Bath |
| Bathroom Main | 1.85 x 1.85 | 3 Pc Bath |
| XXXXXXXX | XXX XX, XXXX |
XXXX XXX XXXX |
$XXX,XXX |
| XXX XX, XXXX |
XXXXXX XXX XXXX |
$XXX,XXX |
| XXXXXXXX XXXX | XXX XX, XXXX | $735,000 XXX XXXX |
| XXXXXXXX XXXXXX | XXX XX, XXXX | $749,900 XXX XXXX |

King Albert Public School
Elementary: PublicGrandview Public School
Elementary: PublicDr George Hall Public School
Elementary: PublicCartwright Central Public School
Elementary: PublicSt. Dominic Catholic Elementary School
Elementary: CatholicLeslie Frost Public School
Elementary: PublicSt. Thomas Aquinas Catholic Secondary School
Secondary: CatholicLindsay Collegiate and Vocational Institute
Secondary: PublicSt. Stephen Catholic Secondary School
Secondary: CatholicI E Weldon Secondary School
Secondary: PublicPort Perry High School
Secondary: PublicMaxwell Heights Secondary School
Secondary: Public- 2 bath
- 5 bed
21 Glassford Road, Kawartha Lakes, Ontario • K0M 2C0 • Little Britain



