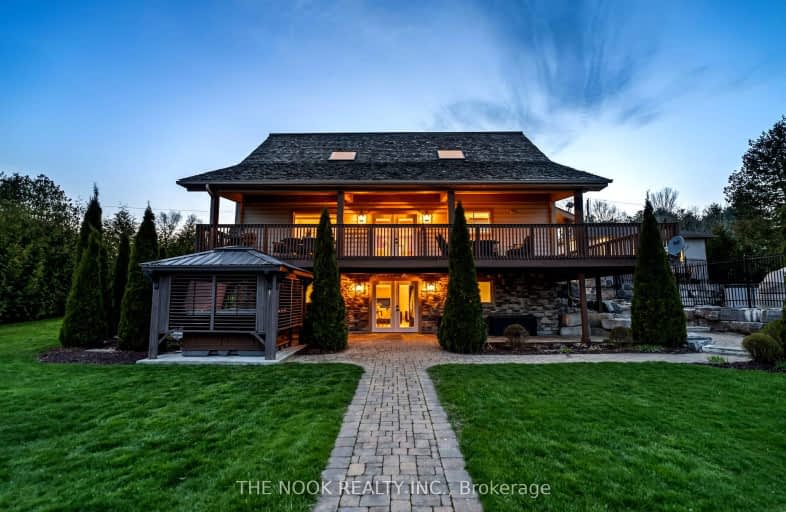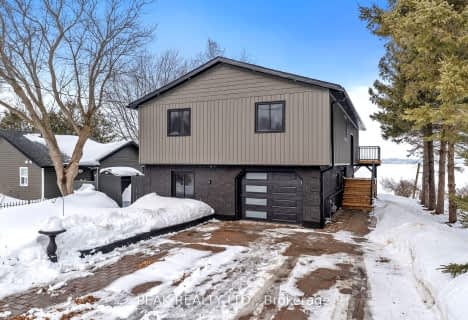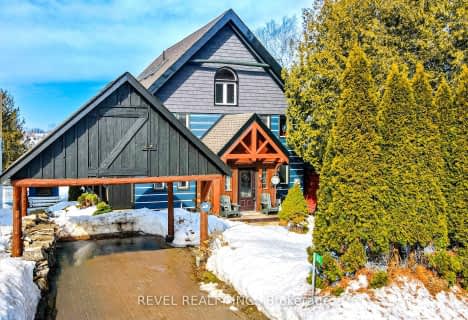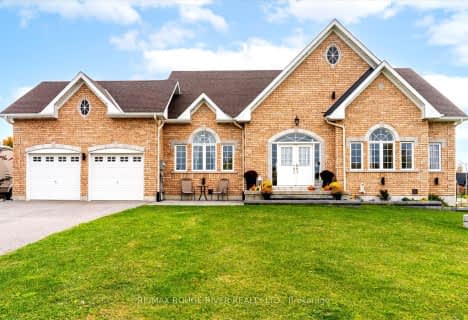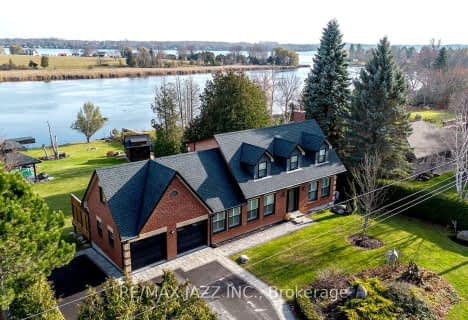Car-Dependent
- Almost all errands require a car.
Somewhat Bikeable
- Most errands require a car.

Central Senior School
Elementary: PublicDr George Hall Public School
Elementary: PublicCartwright Central Public School
Elementary: PublicMariposa Elementary School
Elementary: PublicSt. Dominic Catholic Elementary School
Elementary: CatholicLeslie Frost Public School
Elementary: PublicSt. Thomas Aquinas Catholic Secondary School
Secondary: CatholicBrock High School
Secondary: PublicLindsay Collegiate and Vocational Institute
Secondary: PublicI E Weldon Secondary School
Secondary: PublicPort Perry High School
Secondary: PublicMaxwell Heights Secondary School
Secondary: Public-
Pleasant Point Park
Kawartha Lakes ON 8.98km -
Swiss Ridge Kennels
16195 12th Conc, Schomberg ON L0G 1T0 10.8km -
Seven Mile Island
2790 Seven Mile Island Rd, Scugog ON 11.68km
-
BMO Bank of Montreal
401 Kent St W, Lindsay ON K9V 4Z1 13.38km -
Scotiabank
165 Kent St W, Lindsay ON K9V 4S2 14.37km -
BMO Bank of Montreal
16 William St S (Willoam & Russell), Lindsay ON K9V 3A4 14.43km
- 2 bath
- 3 bed
- 1500 sqft
22 Lakeview Boulevard, Kawartha Lakes, Ontario • K0M 2C0 • Little Britain
