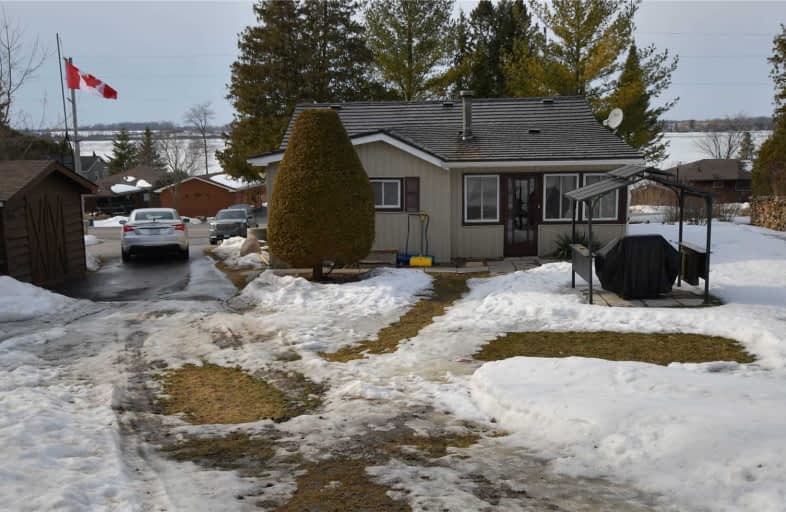Sold on Mar 18, 2021
Note: Property is not currently for sale or for rent.

-
Type: Detached
-
Style: Bungalow
-
Lot Size: 60 x 187.8 Feet
-
Age: No Data
-
Taxes: $1,216 per year
-
Days on Site: 6 Days
-
Added: Mar 11, 2021 (6 days on market)
-
Updated:
-
Last Checked: 2 months ago
-
MLS®#: X5146954
-
Listed By: Mincom plus realty inc., brokerage
Great Location - Scugog Lake Across The Road And A Golf Course Behind You (Wolf Run Golf Course). Small Home With Metal Roof, Separate 27X23 Shop With Hydro, Insulated And Inside Has A 10X9'9 Heated Bedroom. The Home Also Has An Eat-In Kitchen, Living Room With Gas Fireplace, 4Pc Bathroom, 2 Bedrooms, Sunroom With Woodstove And Main Floor Laundry. Beautiful Property With Paved Driveway, Gorgeous Lot And In A Great Area.
Extras
Incls: Dryer, Hot Water Tank Owned, Fridge, Stove, Washer, Most Window Coverings. Excls: Sunroom Curtains, Wood Stove In Shop. Lt 27 Pl 46 Manvers T/W Mv83267 Except Easement Over Mcgill Dr; Kawartha Lakes Directions Con't: & Mcgill Drive
Property Details
Facts for 78 McGill Drive, Kawartha Lakes
Status
Days on Market: 6
Last Status: Sold
Sold Date: Mar 18, 2021
Closed Date: Jun 01, 2021
Expiry Date: Aug 31, 2021
Sold Price: $495,000
Unavailable Date: Mar 18, 2021
Input Date: Mar 11, 2021
Prior LSC: Listing with no contract changes
Property
Status: Sale
Property Type: Detached
Style: Bungalow
Area: Kawartha Lakes
Community: Janetville
Availability Date: After May 2021
Inside
Bedrooms: 2
Bathrooms: 1
Kitchens: 1
Rooms: 7
Den/Family Room: No
Air Conditioning: None
Fireplace: Yes
Laundry Level: Main
Washrooms: 1
Utilities
Electricity: Yes
Gas: Yes
Building
Basement: Crawl Space
Heat Type: Other
Heat Source: Gas
Exterior: Vinyl Siding
Water Supply Type: Dug Well
Water Supply: Well
Special Designation: Unknown
Other Structures: Workshop
Parking
Driveway: Pvt Double
Garage Type: None
Covered Parking Spaces: 4
Total Parking Spaces: 4
Fees
Tax Year: 2020
Tax Legal Description: Lt 27 Pl 46 Manvers T/W Mv83267 Except Easement...
Taxes: $1,216
Highlights
Feature: Golf
Feature: Lake Access
Feature: School Bus Route
Land
Cross Street: Cartwright Manvers B
Municipality District: Kawartha Lakes
Fronting On: East
Parcel Number: 632000297
Pool: None
Sewer: Septic
Lot Depth: 187.8 Feet
Lot Frontage: 60 Feet
Lot Irregularities: Lot Size From Geoware
Zoning: Rr3
Access To Property: Yr Rnd Municpal Rd
Easements Restrictions: Easement
Rural Services: Electrical
Rural Services: Garbage Pickup
Rural Services: Natural Gas
Rural Services: Recycling Pckup
Additional Media
- Virtual Tour: https://youtu.be/GZ6BYslrVf4
Rooms
Room details for 78 McGill Drive, Kawartha Lakes
| Type | Dimensions | Description |
|---|---|---|
| Living Main | 3.66 x 5.18 | |
| Kitchen Main | 3.35 x 4.27 | |
| Master Main | 3.66 x 2.74 | |
| 2nd Br Main | 2.74 x 3.05 | |
| Bathroom Main | 2.13 x 2.74 | 4 Pc Bath |
| Laundry Main | 2.74 x 1.83 | |
| Sunroom Main | 4.27 x 2.44 | Wood Stove |
| Workshop Main | 7.01 x 8.23 |

| XXXXXXXX | XXX XX, XXXX |
XXXX XXX XXXX |
$XXX,XXX |
| XXX XX, XXXX |
XXXXXX XXX XXXX |
$XXX,XXX |
| XXXXXXXX XXXX | XXX XX, XXXX | $495,000 XXX XXXX |
| XXXXXXXX XXXXXX | XXX XX, XXXX | $479,900 XXX XXXX |

King Albert Public School
Elementary: PublicGrandview Public School
Elementary: PublicDr George Hall Public School
Elementary: PublicCartwright Central Public School
Elementary: PublicSt. Dominic Catholic Elementary School
Elementary: CatholicLeslie Frost Public School
Elementary: PublicSt. Thomas Aquinas Catholic Secondary School
Secondary: CatholicLindsay Collegiate and Vocational Institute
Secondary: PublicSt. Stephen Catholic Secondary School
Secondary: CatholicI E Weldon Secondary School
Secondary: PublicPort Perry High School
Secondary: PublicMaxwell Heights Secondary School
Secondary: Public
