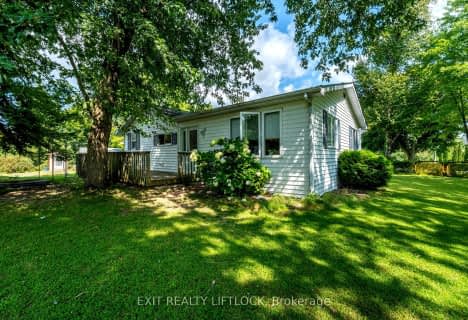Sold on Jun 02, 2021
Note: Property is not currently for sale or for rent.

-
Type: Detached
-
Style: Bungalow
-
Lot Size: 100 x 200
-
Age: 31-50 years
-
Taxes: $1,990 per year
-
Days on Site: 16 Days
-
Added: Oct 10, 2023 (2 weeks on market)
-
Updated:
-
Last Checked: 2 months ago
-
MLS®#: X7117568
-
Listed By: Century 21 infinity realty inc., brokerage
Situated In A Quiet, Waterfront Community, This Quaint Bungalow Has Had Many Updates And Is Move-In Ready. Set On A Large, Country Style Lot, With Plenty Of Parking Yet Still Close To Town Amenities. Just 15 Minutes To Peterborough Or Lindsay. Updates Including Roof, Electrical Updates, Windows And Doors, Siding, Soffit And Eaves And Loads Of Cosmetics. Currently 2 Bedrooms, But Was Once 3 And Could Easily Be Again. Basement Partially Finished With Rough Drywall Up, Just Needs Your Finishing Touches. Access To Boat Launch And Waterfront Area Is Available With Membership To Andimar Cottage Owners Association For A Minimal Yearly Fee.
Property Details
Facts for 8 Hilltop Court, Kawartha Lakes
Status
Days on Market: 16
Last Status: Sold
Sold Date: Jun 02, 2021
Closed Date: Jun 23, 2021
Expiry Date: Jul 17, 2021
Sold Price: $488,500
Unavailable Date: Jun 02, 2021
Input Date: May 17, 2021
Prior LSC: Sold
Property
Status: Sale
Property Type: Detached
Style: Bungalow
Age: 31-50
Area: Kawartha Lakes
Community: Rural Emily
Availability Date: IMMED
Assessment Amount: $198,000
Assessment Year: 2020
Inside
Bedrooms: 2
Bathrooms: 1
Kitchens: 1
Rooms: 5
Air Conditioning: None
Washrooms: 1
Building
Basement: Full
Basement 2: Part Fin
Exterior: Vinyl Siding
Elevator: N
UFFI: No
Water Supply Type: Dug Well
Parking
Covered Parking Spaces: 4
Fees
Tax Year: 2019
Tax Legal Description: LT 85 RCP 6 T/W R163819 CITY OF KAWARTHA LAKES
Taxes: $1,990
Land
Cross Street: Yankee Line To Kened
Municipality District: Kawartha Lakes
Fronting On: North
Parcel Number: 632520099
Pool: None
Sewer: Septic
Lot Depth: 200
Lot Frontage: 100
Acres: < .50
Zoning: RR2
Access To Property: Yr Rnd Municpal Rd
Rooms
Room details for 8 Hilltop Court, Kawartha Lakes
| Type | Dimensions | Description |
|---|---|---|
| Living Main | 3.51 x 4.95 | Hardwood Floor |
| Kitchen Main | 2.29 x 3.81 | Tile Floor |
| Prim Bdrm Main | 3.51 x 5.36 | Hardwood Floor |
| Br Main | 3.07 x 2.79 | Hardwood Floor |
| Bathroom Main | 1.55 x 2.57 | Tile Floor |
| Rec Bsmt | 3.20 x 8.43 |
| XXXXXXXX | XXX XX, XXXX |
XXXX XXX XXXX |
$XXX,XXX |
| XXX XX, XXXX |
XXXXXX XXX XXXX |
$XXX,XXX | |
| XXXXXXXX | XXX XX, XXXX |
XXXXXXX XXX XXXX |
|
| XXX XX, XXXX |
XXXXXX XXX XXXX |
$XXX,XXX |
| XXXXXXXX XXXX | XXX XX, XXXX | $488,500 XXX XXXX |
| XXXXXXXX XXXXXX | XXX XX, XXXX | $479,900 XXX XXXX |
| XXXXXXXX XXXXXXX | XXX XX, XXXX | XXX XXXX |
| XXXXXXXX XXXXXX | XXX XX, XXXX | $399,900 XXX XXXX |

North Cavan Public School
Elementary: PublicSt. Luke Catholic Elementary School
Elementary: CatholicScott Young Public School
Elementary: PublicLady Eaton Elementary School
Elementary: PublicSt. Martin Catholic Elementary School
Elementary: CatholicChemong Public School
Elementary: PublicÉSC Monseigneur-Jamot
Secondary: CatholicPeterborough Collegiate and Vocational School
Secondary: PublicHoly Cross Catholic Secondary School
Secondary: CatholicCrestwood Secondary School
Secondary: PublicAdam Scott Collegiate and Vocational Institute
Secondary: PublicSt. Peter Catholic Secondary School
Secondary: Catholic- 1 bath
- 2 bed
- 700 sqft
6 Woods Avenue, Kawartha Lakes, Ontario • K0L 2W0 • Rural Emily

