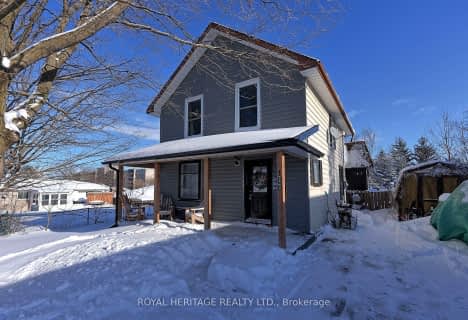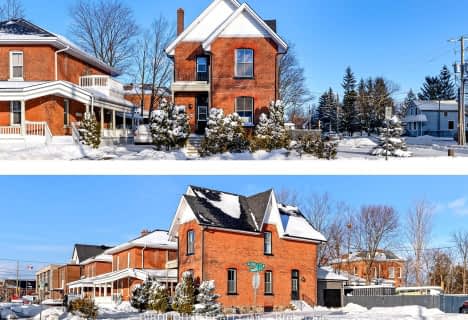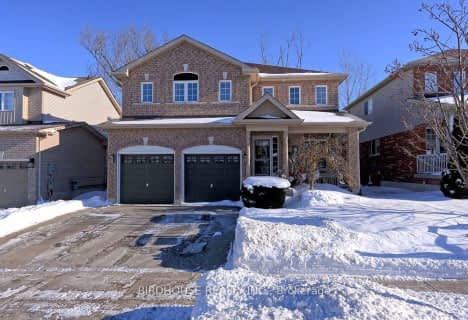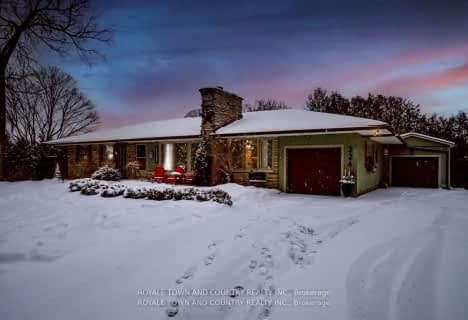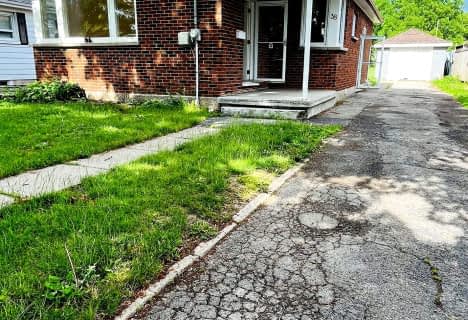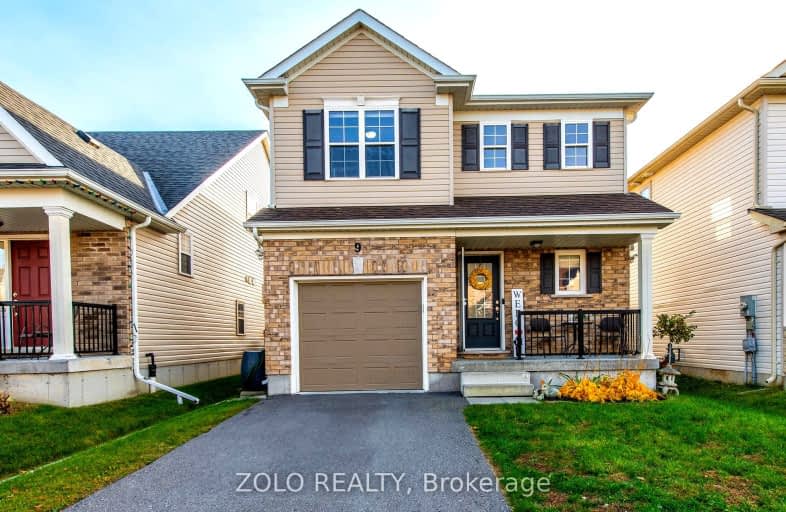
Somewhat Walkable
- Some errands can be accomplished on foot.
Somewhat Bikeable
- Most errands require a car.

King Albert Public School
Elementary: PublicAlexandra Public School
Elementary: PublicCentral Senior School
Elementary: PublicParkview Public School
Elementary: PublicSt. Dominic Catholic Elementary School
Elementary: CatholicLeslie Frost Public School
Elementary: PublicSt. Thomas Aquinas Catholic Secondary School
Secondary: CatholicBrock High School
Secondary: PublicFenelon Falls Secondary School
Secondary: PublicLindsay Collegiate and Vocational Institute
Secondary: PublicI E Weldon Secondary School
Secondary: PublicPort Perry High School
Secondary: Public-
Broad Street Park
9 Broad St, Kawartha Lakes ON K9V 2Z7 0.41km -
Up Smith's Creek
Lindsay ON 1.38km -
Lindsay Memorial Park
Lindsay ON 1.91km
-
Scotiabank
363 Kent St W, Lindsay ON K9V 2Z7 0.44km -
Kawartha Credit Union
401 Kent St W, Lindsay ON K9V 4Z1 0.53km -
BMO Bank of Montreal
401 Kent St W, Lindsay ON K9V 4Z1 0.53km
- 2 bath
- 4 bed
- 1500 sqft
48 Cambridge Street South, Kawartha Lakes, Ontario • K9V 3B8 • Lindsay
- 2 bath
- 3 bed
- 1500 sqft
71 Cambridge Street South, Kawartha Lakes, Ontario • K9V 3C4 • Lindsay
- 4 bath
- 3 bed
- 1500 sqft
226 Angeline Street North, Kawartha Lakes, Ontario • K9V 5E9 • Lindsay



