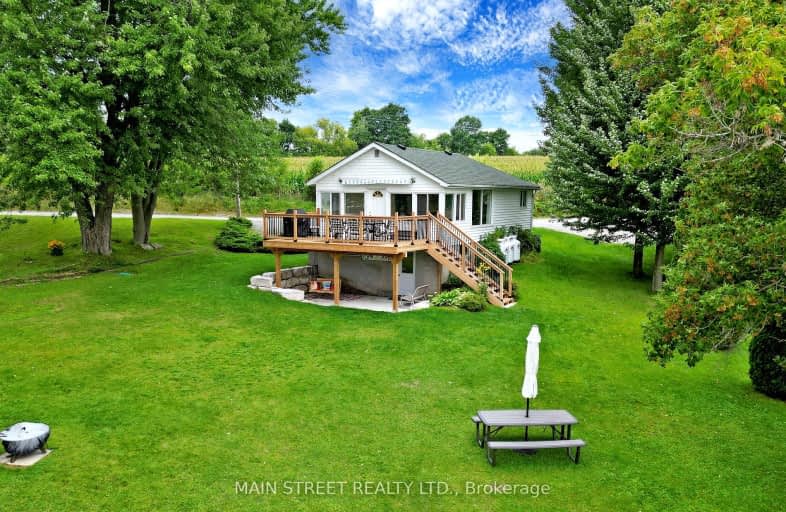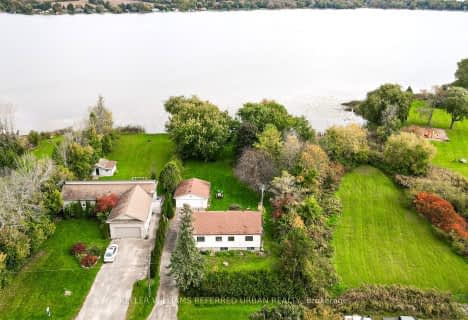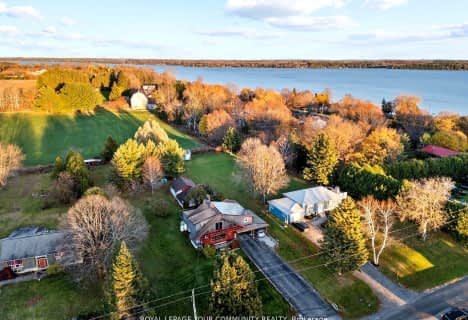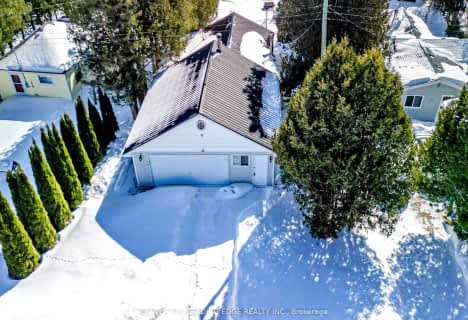Car-Dependent
- Almost all errands require a car.
Somewhat Bikeable
- Almost all errands require a car.

Central Senior School
Elementary: PublicDr George Hall Public School
Elementary: PublicCartwright Central Public School
Elementary: PublicMariposa Elementary School
Elementary: PublicSt. Dominic Catholic Elementary School
Elementary: CatholicLeslie Frost Public School
Elementary: PublicSt. Thomas Aquinas Catholic Secondary School
Secondary: CatholicBrock High School
Secondary: PublicLindsay Collegiate and Vocational Institute
Secondary: PublicI E Weldon Secondary School
Secondary: PublicPort Perry High School
Secondary: PublicMaxwell Heights Secondary School
Secondary: Public-
Pleasant Point Park
Kawartha Lakes ON 8.24km -
Goreski Summer Resort
225 Platten Blvd, Port Perry ON L9L 1B4 11.14km -
Lilac Gardens of Lindsay
Lindsay ON 15.06km
-
BMO Bank of Montreal
401 Kent St W, Lindsay ON K9V 4Z1 15.09km -
RBC Royal Bank
189 Kent St W, Lindsay ON K9V 5G6 16.05km -
President's Choice Financial ATM
1893 Scugog St, Port Perry ON L9L 1H9 16.86km
- 2 bath
- 3 bed
- 700 sqft
33 Shelley Drive, Kawartha Lakes, Ontario • K0M 2C0 • Little Britain






