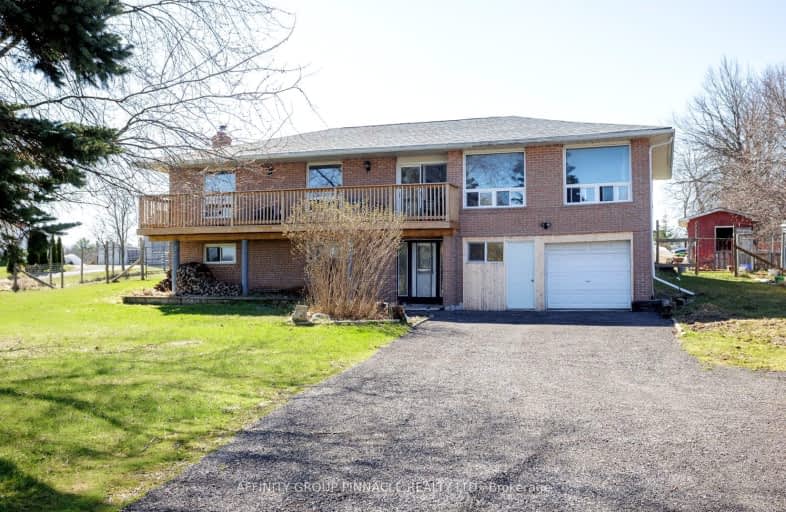
Car-Dependent
- Most errands require a car.
Somewhat Bikeable
- Most errands require a car.

Foley Catholic School
Elementary: CatholicHoly Family Catholic School
Elementary: CatholicThorah Central Public School
Elementary: PublicBrechin Public School
Elementary: PublicWoodville Elementary School
Elementary: PublicLady Mackenzie Public School
Elementary: PublicOrillia Campus
Secondary: PublicSt. Thomas Aquinas Catholic Secondary School
Secondary: CatholicBrock High School
Secondary: PublicFenelon Falls Secondary School
Secondary: PublicLindsay Collegiate and Vocational Institute
Secondary: PublicI E Weldon Secondary School
Secondary: Public-
Beaverton Mill Gateway Park
Beaverton ON 19.61km -
Garnet Graham Beach Park
Fenelon Falls ON K0M 1N0 19.87km -
Cannington Park
Cannington ON 23.83km
-
CIBC
2290 King St, Brechin ON L0K 1B0 19.34km -
BMO Bank of Montreal
99 King St, Woodville ON K0M 2T0 18.06km -
TD Bank Financial Group
11 Beaver Ave, Beaverton ON L0K 1A0 18.2km











